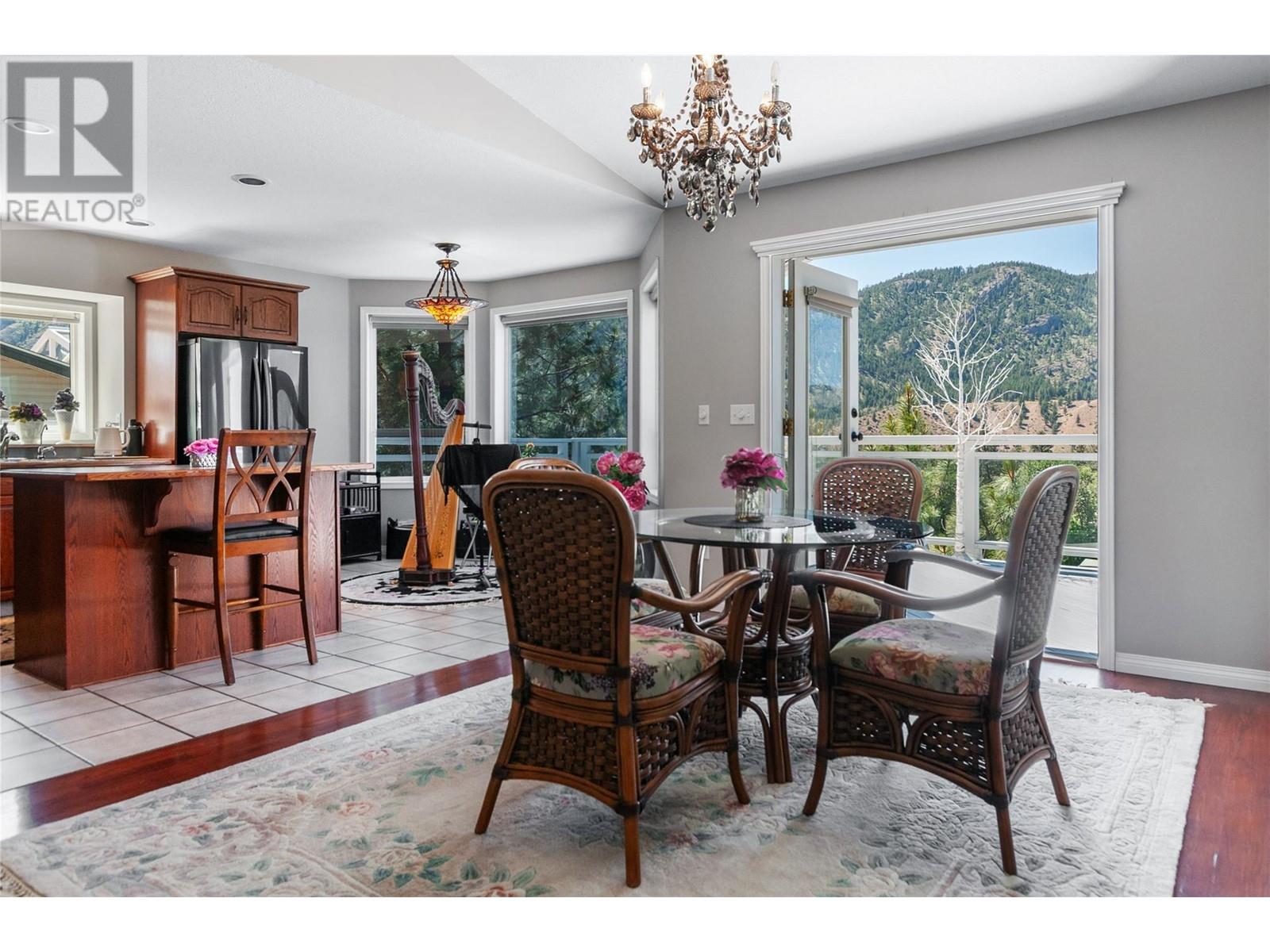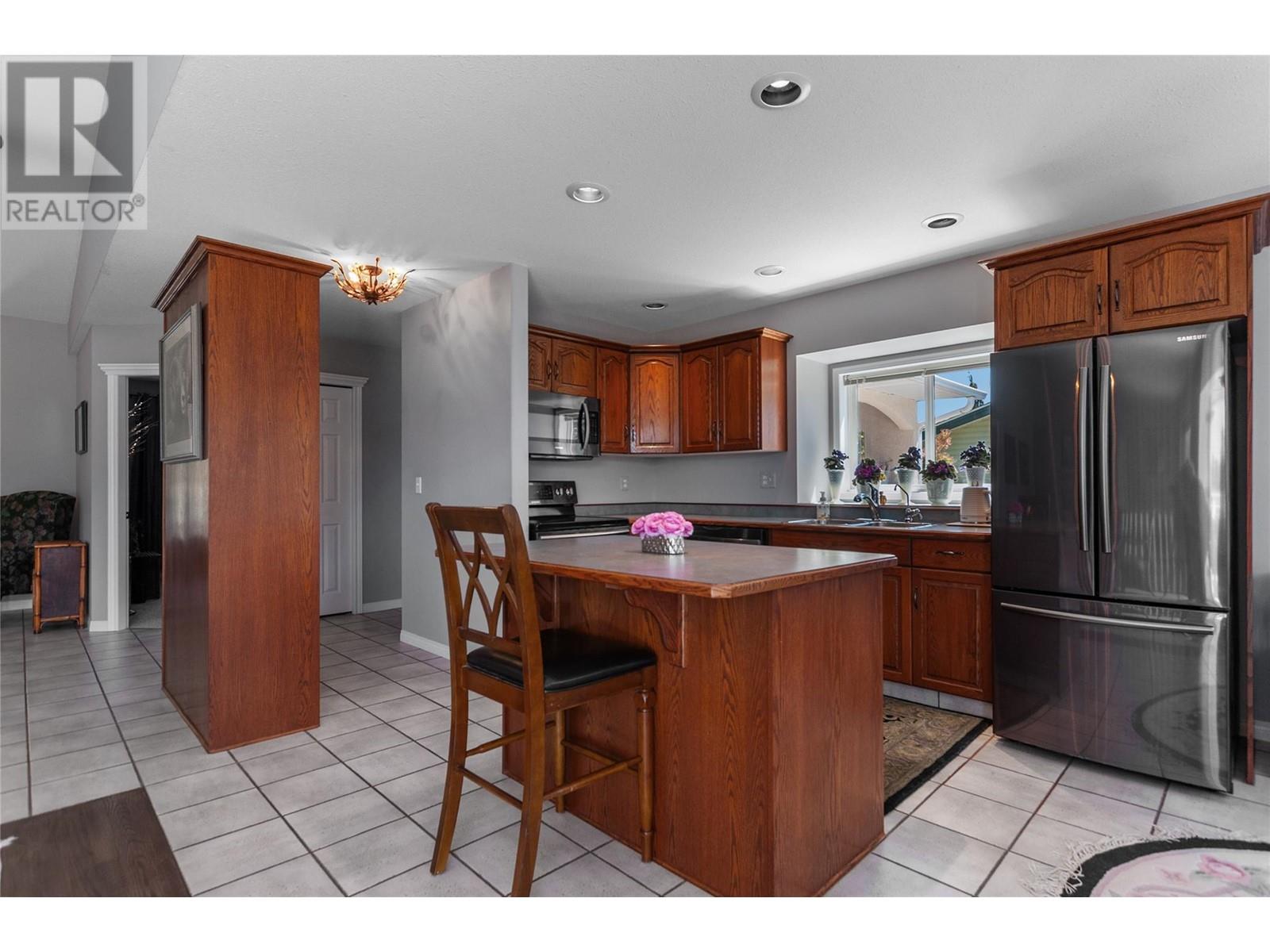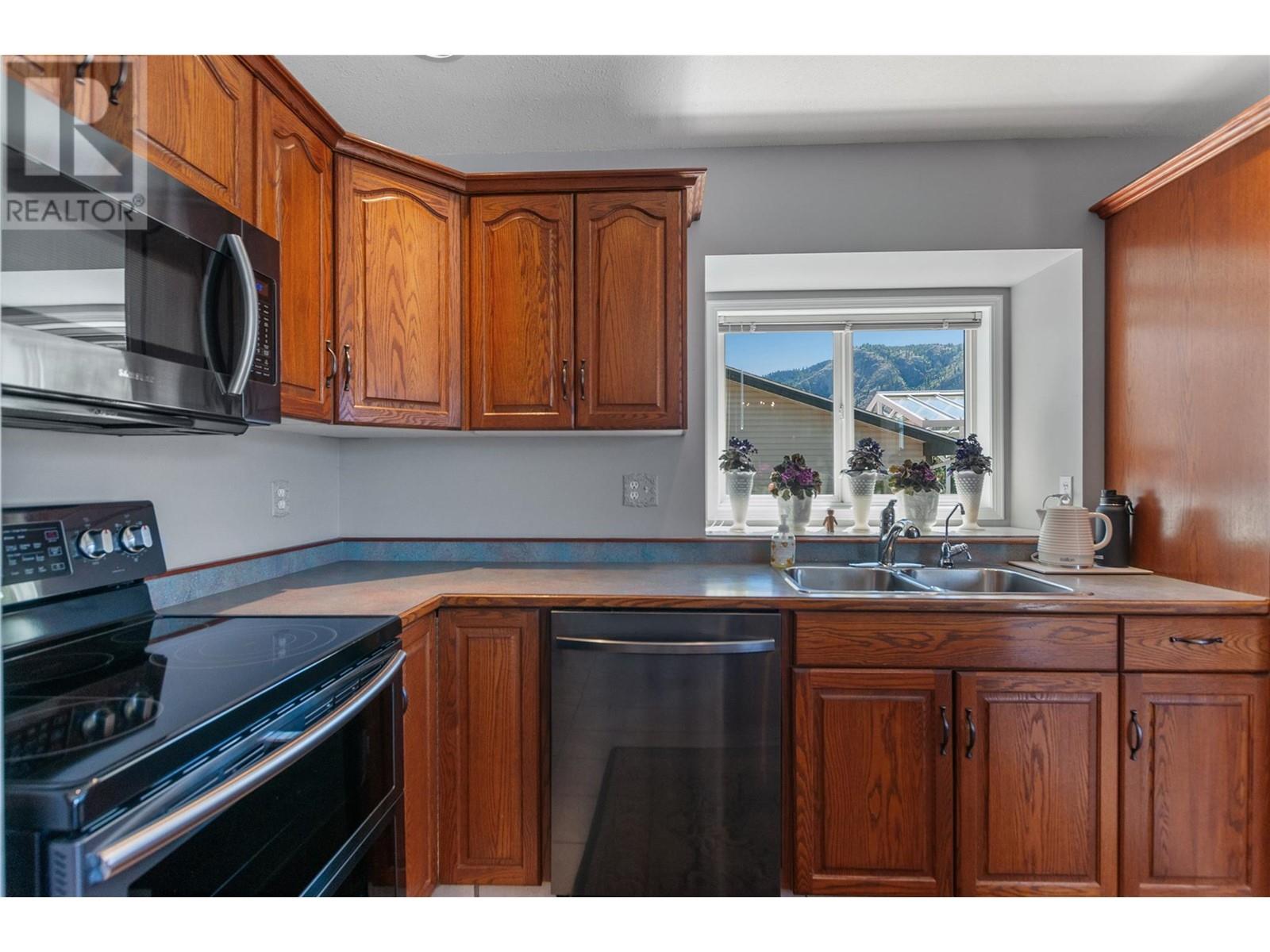1214 Peachcliff Drive Okanagan Falls, British Columbia V0H 1R1
$885,000
CLICK TO VIEW VIDEO: Welcome to 1214 Peachcliff Drive, where every day feels like a vacation. With 3 beds, 3 baths and a spacious layout, the entire home has been meticulously maintained by the same owner for the last 27 years. Take in the spectacular SKAHA LAKE VIEWS, surrounded by nature, in this lovely WALKOUT RANCHER, on a quiet street. This isn't just a home, it's a retreat for the sophisticated empty nester or savvy investor to appreciate taking in some of the Okanagan’s most stunning sunsets. The expansive deck which is the ideal space to be inspired, unwind or to entertain. The main floor features vaulted ceilings, easy to clean tiled floors, a completely UPDATED KITCHEN with center island, NEW APPLIANCES and SPECTACULAR VIEWS from almost every window! Unwind in the sunken living room with a gas fireplace, a wall of windows, and french doors to the private deck. The walkout lower level has plenty of room for guests in the quaint in-law suite, its own private entrance and phenomenal views of Skaha Lake. You will appreciate the pride of ownership throughout. (id:42365)
Property Details
| MLS® Number | 10316612 |
| Property Type | Single Family |
| Neigbourhood | Okanagan Falls |
| Features | Central Island, Two Balconies |
| Parking Space Total | 3 |
Building
| Bathroom Total | 3 |
| Bedrooms Total | 3 |
| Appliances | Refrigerator, Dishwasher, Dryer, Range - Electric, Microwave, Washer, Water Softener, Oven - Built-in |
| Constructed Date | 1993 |
| Construction Style Attachment | Detached |
| Cooling Type | Central Air Conditioning |
| Exterior Finish | Stucco |
| Fireplace Fuel | Wood |
| Fireplace Present | Yes |
| Fireplace Type | Conventional |
| Flooring Type | Carpeted, Tile |
| Heating Type | Forced Air |
| Roof Material | Asphalt Shingle |
| Roof Style | Unknown |
| Stories Total | 2 |
| Size Interior | 2064 Sqft |
| Type | House |
| Utility Water | Municipal Water |
Parking
| See Remarks | |
| Carport | |
| Street | |
| R V | 1 |
Land
| Acreage | No |
| Sewer | Municipal Sewage System |
| Size Irregular | 0.29 |
| Size Total | 0.29 Ac|under 1 Acre |
| Size Total Text | 0.29 Ac|under 1 Acre |
| Zoning Type | Unknown |
Rooms
| Level | Type | Length | Width | Dimensions |
|---|---|---|---|---|
| Basement | Utility Room | 10'3'' x 4'11'' | ||
| Basement | Storage | 38'7'' x 16'7'' | ||
| Basement | Recreation Room | 22'2'' x 16'10'' | ||
| Basement | Kitchen | 12'0'' x 11'7'' | ||
| Basement | Bedroom | 11'10'' x 11'10'' | ||
| Basement | 4pc Bathroom | 11'6'' x 4'11'' | ||
| Main Level | Primary Bedroom | 11'7'' x 14'6'' | ||
| Main Level | Living Room | 17'5'' x 19'1'' | ||
| Main Level | Kitchen | 11'4'' x 20'3'' | ||
| Main Level | Foyer | 7'5'' x 7'10'' | ||
| Main Level | Dining Room | 14'8'' x 17'2'' | ||
| Main Level | Bedroom | 10'9'' x 12'2'' | ||
| Main Level | 4pc Ensuite Bath | 5'6'' x 7'8'' | ||
| Main Level | 3pc Bathroom | 7'2'' x 4'11'' |
https://www.realtor.ca/real-estate/27045881/1214-peachcliff-drive-okanagan-falls-okanagan-falls


645 Main Street
Penticton, British Columbia V2A 5C9
(833) 817-6506
(866) 263-9200
www.exprealty.ca/
Interested?
Contact us for more information





























