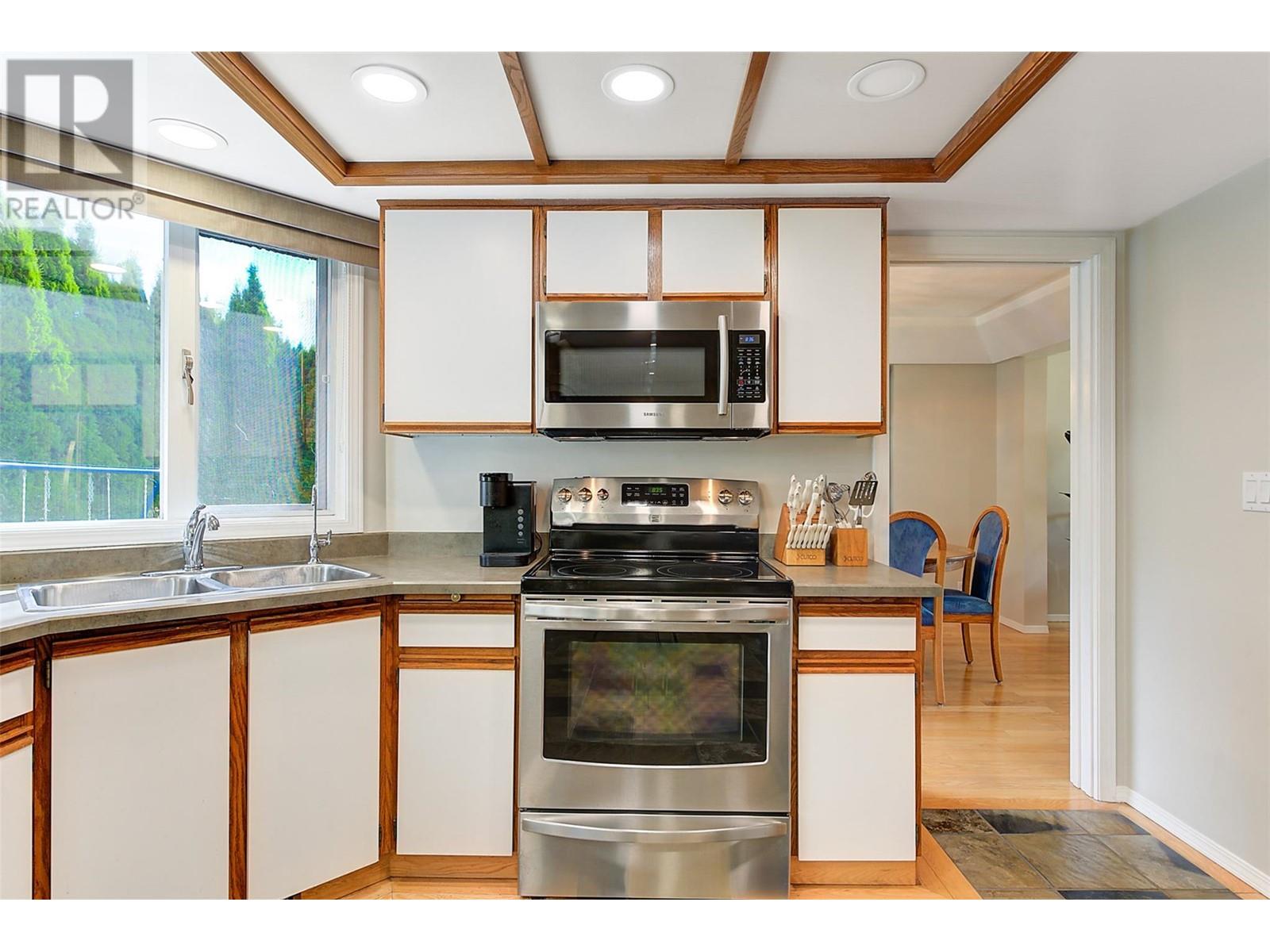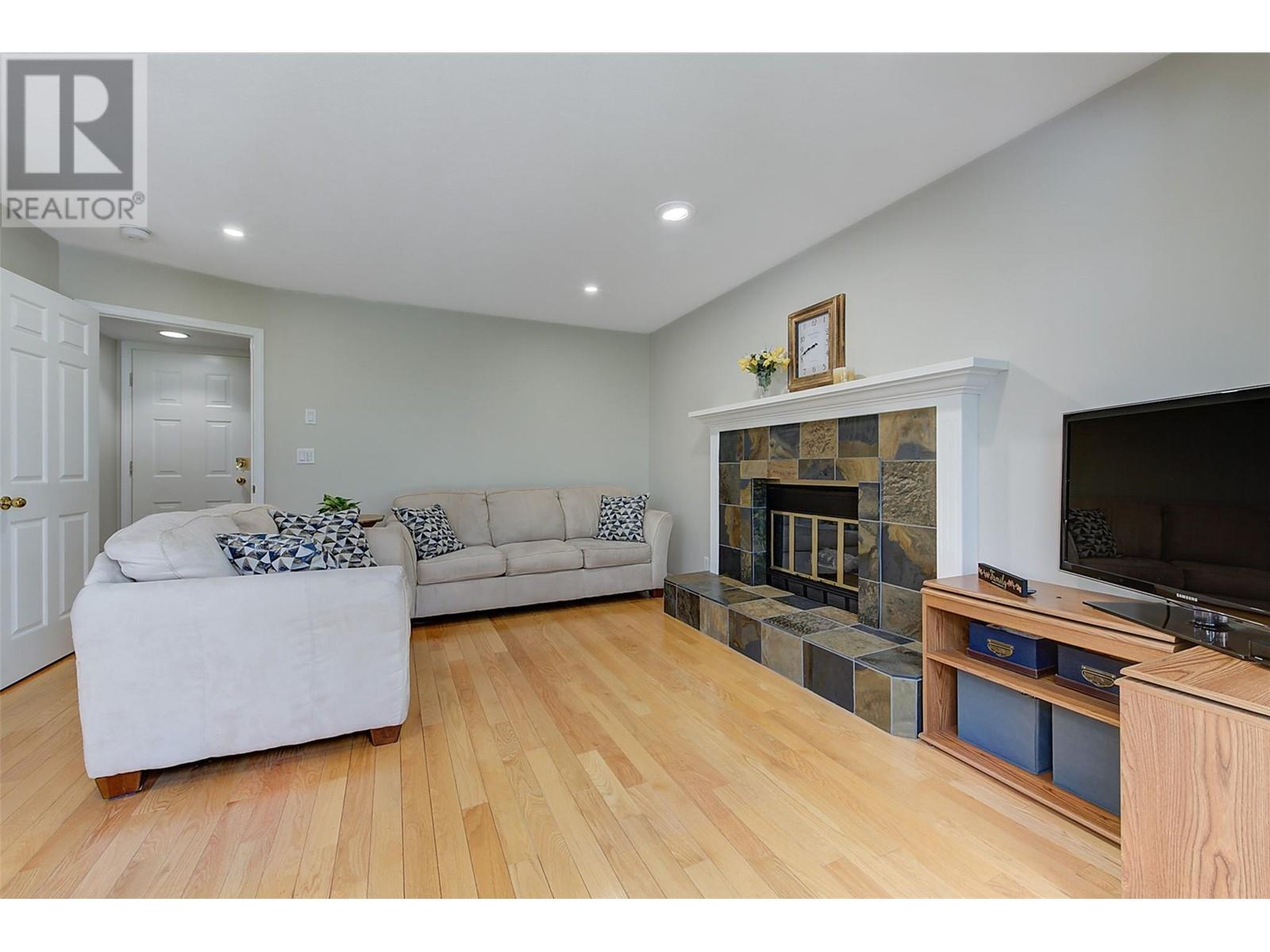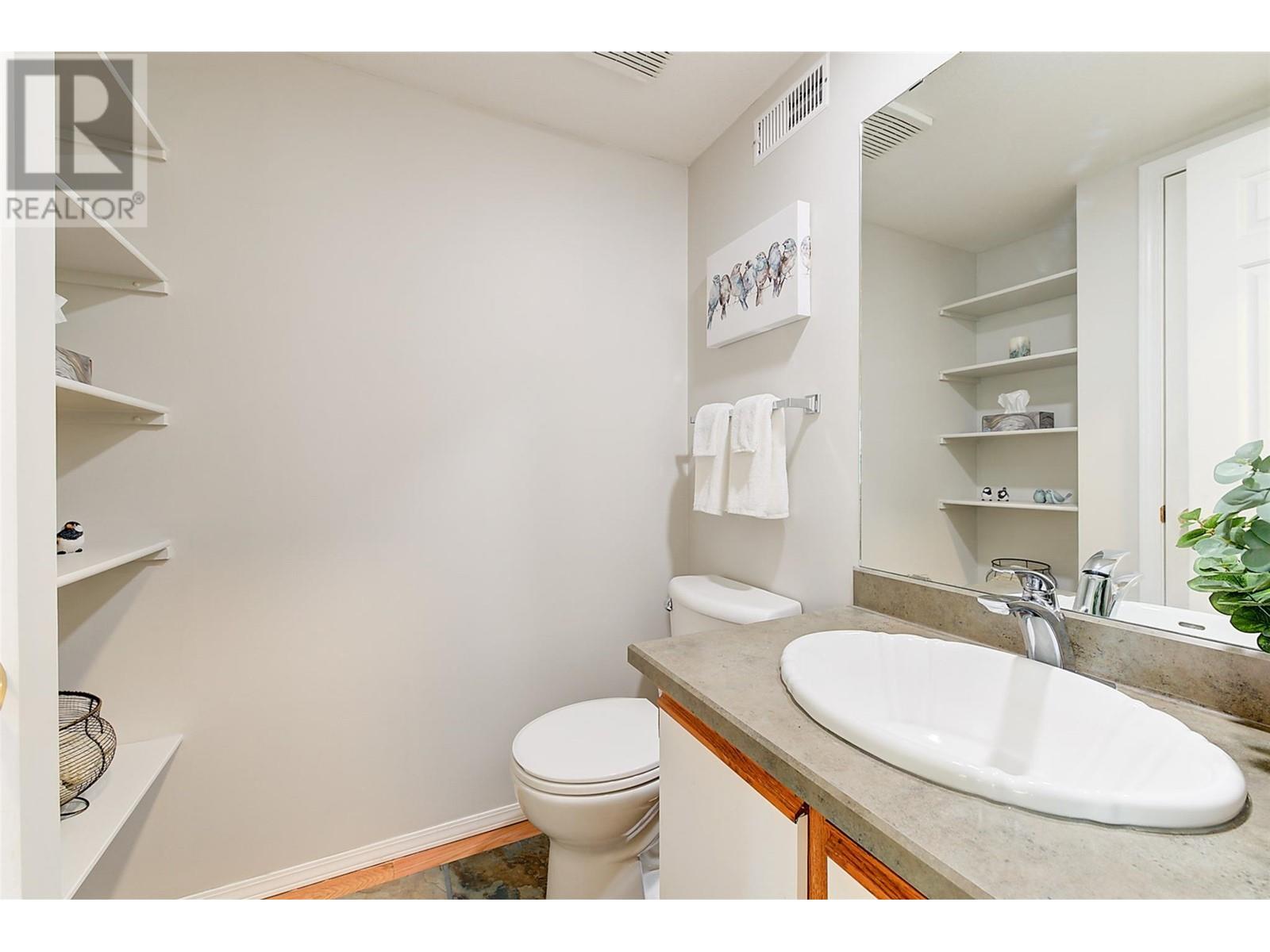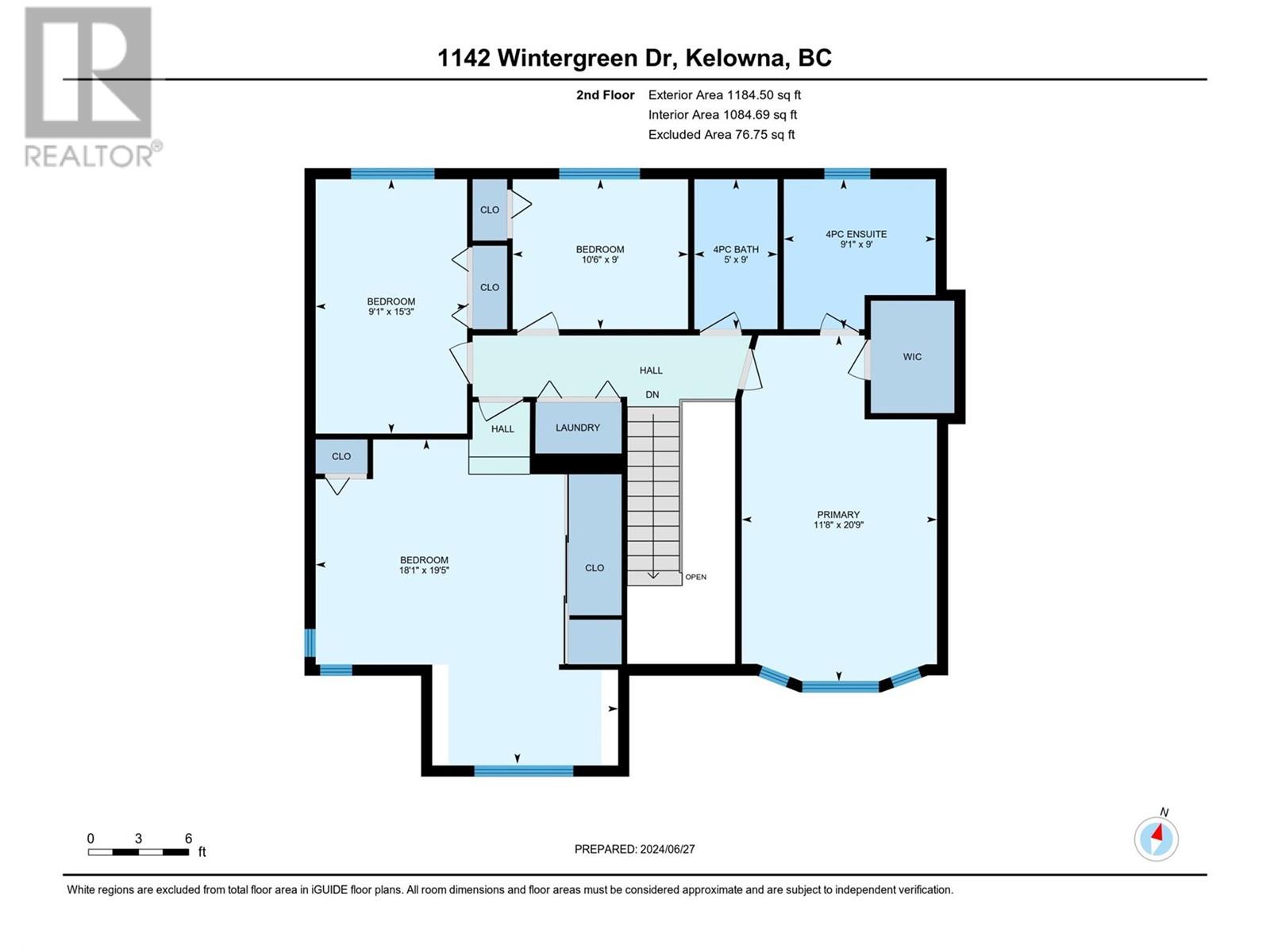1142 Wintergeen Drive Kelowna, British Columbia V1W 3V7
$999,000
Welcome to 1142 Wintergreen Drive located in the always popular area of the Lower Mission. This home has been meticulously maintained inside and out and is located on a quiet corner lot. As you enter this bright well cared for home, you are greeted with an open concept living/dining room. Located around the back side of the home is a large kitchen and family room with entrance out to a very private backyard and hot tub. Also on this floor you will find a half bath, large garage, mud room, hardwood floors and a fire place. Upstairs features all 4 large bedrooms, 2 bathrooms, laundry and a primary with a full ensuite and walk in closet. Other great features include, newer furnace, gutters, a/c, patio door, hot tub and some windows. Come see what makes this neighbourhood and the Lower Mission the most popular area of Kelowna. Call you Realtor now. (id:42365)
Property Details
| MLS® Number | 10318324 |
| Property Type | Single Family |
| Neigbourhood | Lower Mission |
| Parking Space Total | 2 |
Building
| Bathroom Total | 3 |
| Bedrooms Total | 4 |
| Constructed Date | 1988 |
| Construction Style Attachment | Detached |
| Cooling Type | Central Air Conditioning |
| Half Bath Total | 1 |
| Heating Type | Forced Air |
| Stories Total | 2 |
| Size Interior | 2303 Sqft |
| Type | House |
| Utility Water | Municipal Water |
Parking
| Attached Garage | 2 |
Land
| Acreage | No |
| Sewer | Municipal Sewage System |
| Size Total Text | Under 1 Acre |
| Zoning Type | Unknown |
Rooms
| Level | Type | Length | Width | Dimensions |
|---|---|---|---|---|
| Second Level | Primary Bedroom | 11'8'' x 20'9'' | ||
| Second Level | Bedroom | 9'1'' x 15'3'' | ||
| Second Level | Bedroom | 10'6'' x 9' | ||
| Second Level | Bedroom | 18'1'' x 19'5'' | ||
| Second Level | 4pc Ensuite Bath | 9'1'' x 9' | ||
| Second Level | 4pc Bathroom | 5' x 9' | ||
| Main Level | Storage | 3'4'' x 3'4'' | ||
| Main Level | Family Room | 13'5'' x 14'11'' | ||
| Main Level | Living Room | 15'2'' x 15'11'' | ||
| Main Level | Kitchen | 15'10'' x 11'11'' | ||
| Main Level | Other | 18'5'' x 23'8'' | ||
| Main Level | Dining Room | 11'9'' x 12'7'' | ||
| Main Level | 2pc Bathroom | 5' x 5'8'' |
https://www.realtor.ca/real-estate/27105200/1142-wintergeen-drive-kelowna-lower-mission


#1 - 1890 Cooper Road
Kelowna, British Columbia V1Y 8B7
(250) 860-1100
(250) 860-0595
https://royallepagekelowna.com/
Interested?
Contact us for more information









































