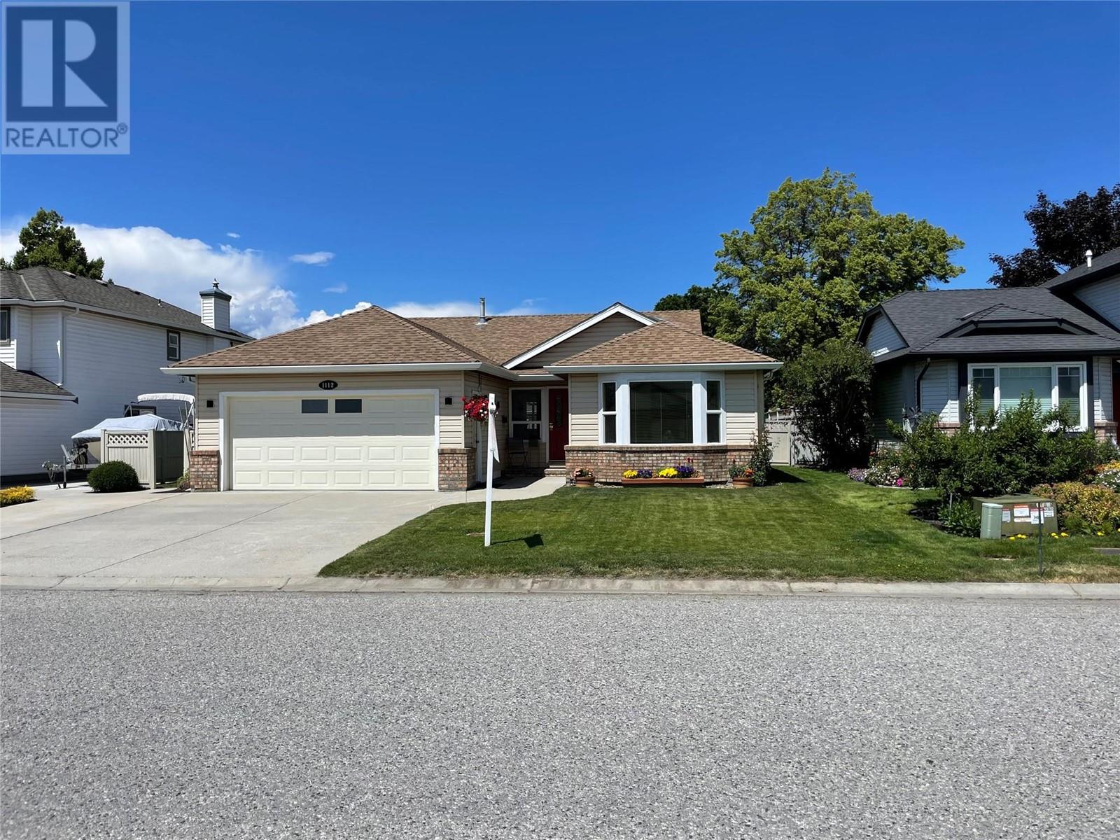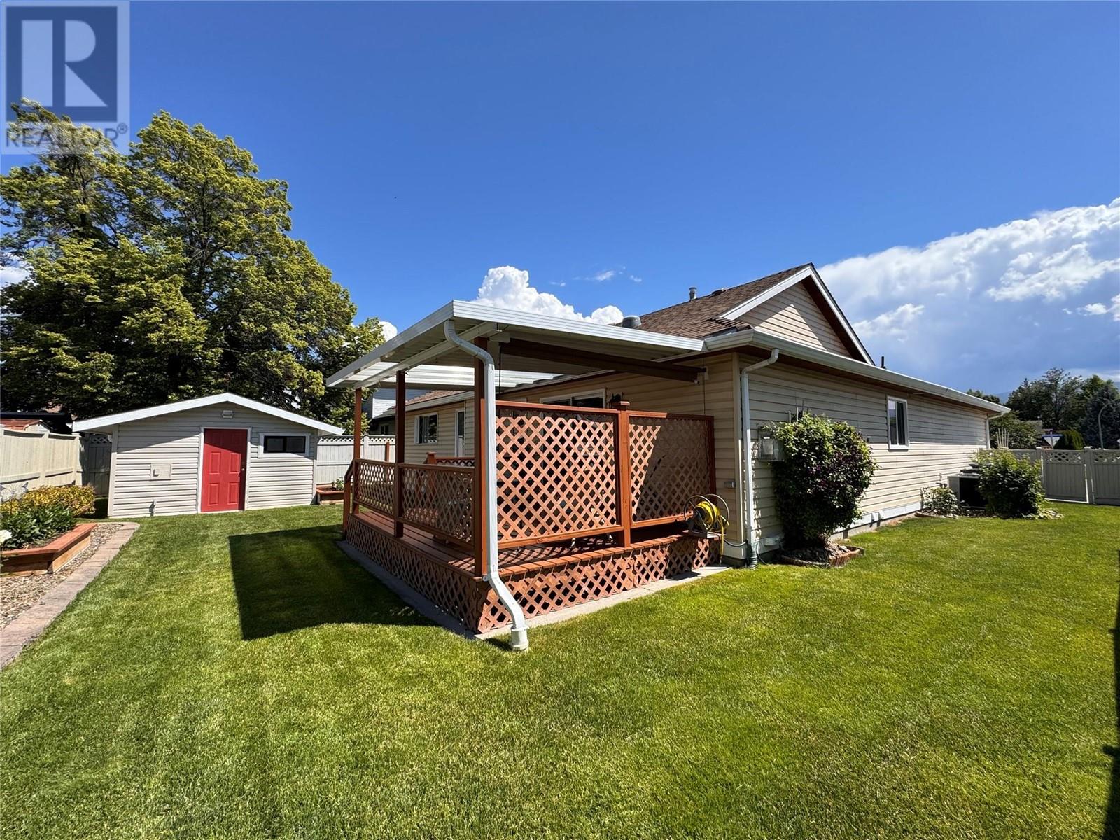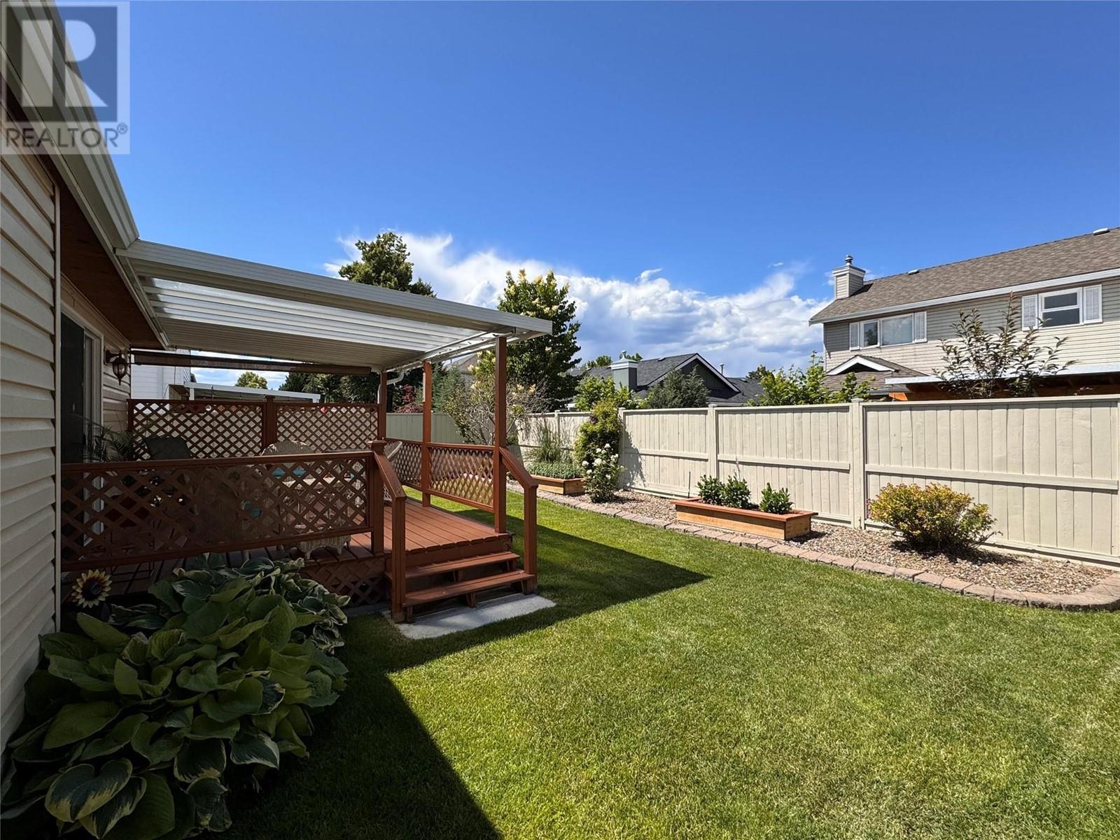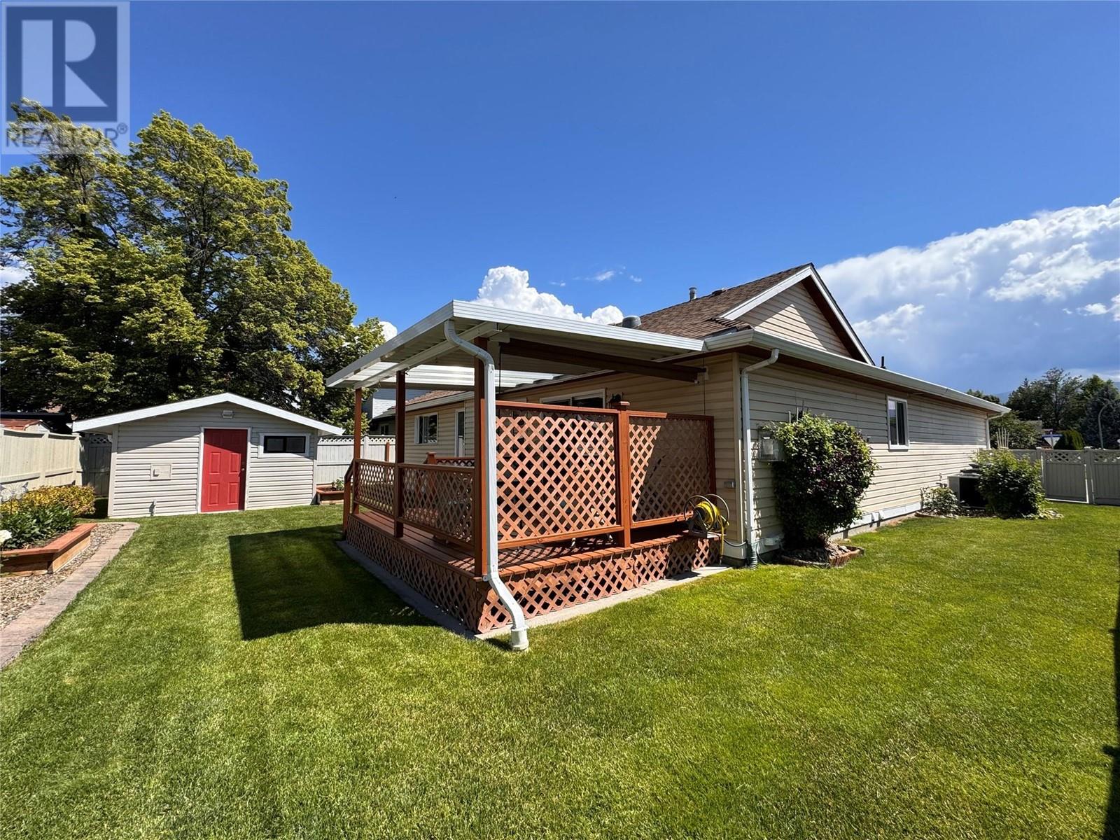1112 Wintergreen Drive Kelowna, British Columbia V1W 3V7
$889,000
Desirable and quietly located Lower Mission no-step rancher with open design featuring 3 spacious bedrooms, newer kitchen, quality bamboo flooring, 2 bathrooms, gas fireplace, Murphy bed, new PEX waterlines, covered back deck, new high end H/E furnace, detached storage shed/workshop, beautifully landscaped, easy care fenced yard with auto underground irrigation, RV parking on triple wide driveway, workbench in garage and more! Excellent walking score to shopping, Gyro Beach, schools, OK College, Transit, etc. Vacant for quick possession! Better than strata with no rules or strata fees! (id:42365)
Property Details
| MLS® Number | 10318068 |
| Property Type | Single Family |
| Neigbourhood | Lower Mission |
| Amenities Near By | Golf Nearby, Public Transit, Park, Recreation, Schools, Shopping |
| Community Features | Pets Allowed, Rentals Allowed |
| Parking Space Total | 5 |
| View Type | Mountain View |
Building
| Bathroom Total | 2 |
| Bedrooms Total | 3 |
| Appliances | Refrigerator, Dishwasher, Range - Electric, Washer & Dryer |
| Architectural Style | Ranch |
| Basement Type | Crawl Space |
| Constructed Date | 1988 |
| Construction Style Attachment | Detached |
| Cooling Type | Central Air Conditioning |
| Exterior Finish | Brick, Vinyl Siding |
| Fireplace Fuel | Gas |
| Fireplace Present | Yes |
| Fireplace Type | Unknown |
| Flooring Type | Bamboo |
| Heating Type | Forced Air |
| Roof Material | Asphalt Shingle |
| Roof Style | Unknown |
| Stories Total | 1 |
| Size Interior | 1478 Sqft |
| Type | House |
| Utility Water | Municipal Water |
Parking
| Attached Garage | 2 |
Land
| Acreage | No |
| Fence Type | Fence |
| Land Amenities | Golf Nearby, Public Transit, Park, Recreation, Schools, Shopping |
| Landscape Features | Landscaped, Underground Sprinkler |
| Sewer | Municipal Sewage System |
| Size Irregular | 0.13 |
| Size Total | 0.13 Ac|under 1 Acre |
| Size Total Text | 0.13 Ac|under 1 Acre |
| Zoning Type | Unknown |
Rooms
| Level | Type | Length | Width | Dimensions |
|---|---|---|---|---|
| Main Level | Laundry Room | 12'7'' x 5'1'' | ||
| Main Level | Bedroom | 14'1'' x 10'8'' | ||
| Main Level | 4pc Bathroom | 8'11'' x 4'11'' | ||
| Main Level | Bedroom | 10'6'' x 9'2'' | ||
| Main Level | 3pc Ensuite Bath | 8'1'' x 6'10'' | ||
| Main Level | Primary Bedroom | 12'10'' x 15'1'' | ||
| Main Level | Dining Nook | 7'2'' x 15'2'' | ||
| Main Level | Dining Room | 10'4'' x 13'6'' | ||
| Main Level | Living Room | 19'7'' x 15'6'' | ||
| Main Level | Kitchen | 12'5'' x 8'7'' |
https://www.realtor.ca/real-estate/27092954/1112-wintergreen-drive-kelowna-lower-mission
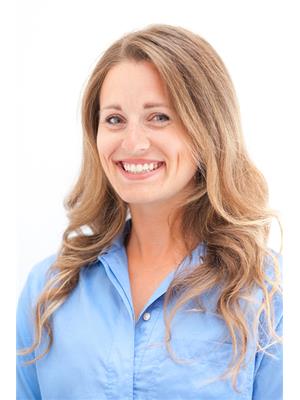

#1 - 1890 Cooper Road
Kelowna, British Columbia V1Y 8B7
(250) 860-1100
(250) 860-0595
https://royallepagekelowna.com/


#1 - 1890 Cooper Road
Kelowna, British Columbia V1Y 8B7
(250) 860-1100
(250) 860-0595
https://royallepagekelowna.com/
Interested?
Contact us for more information



