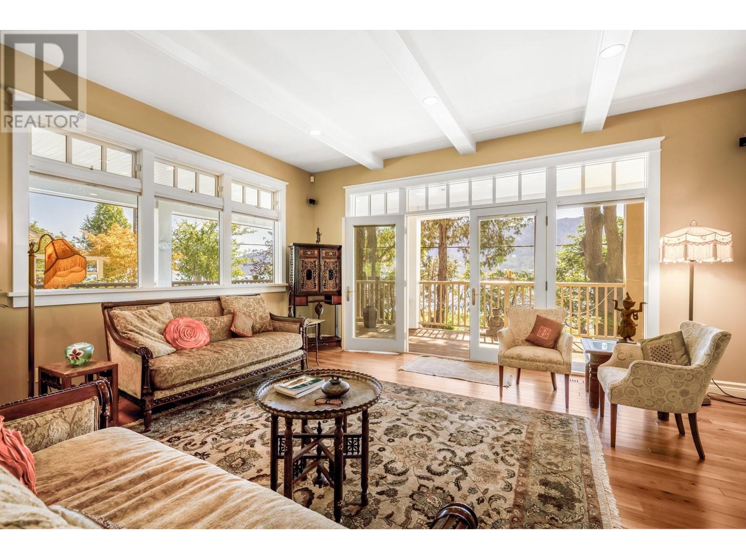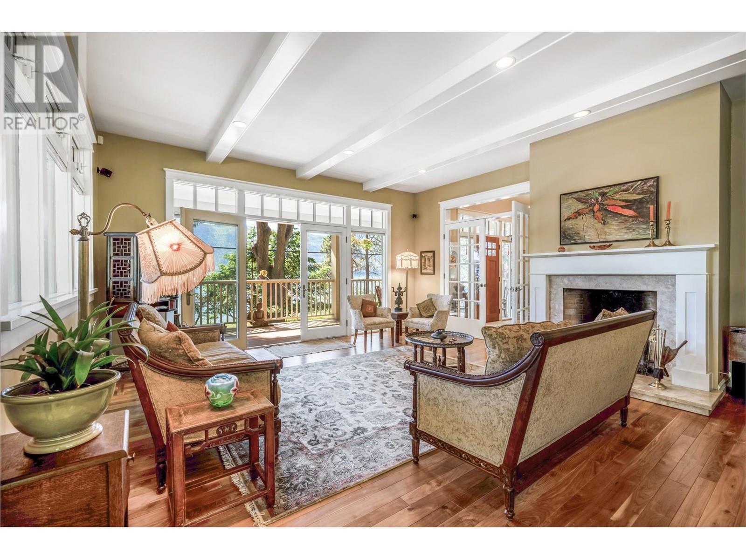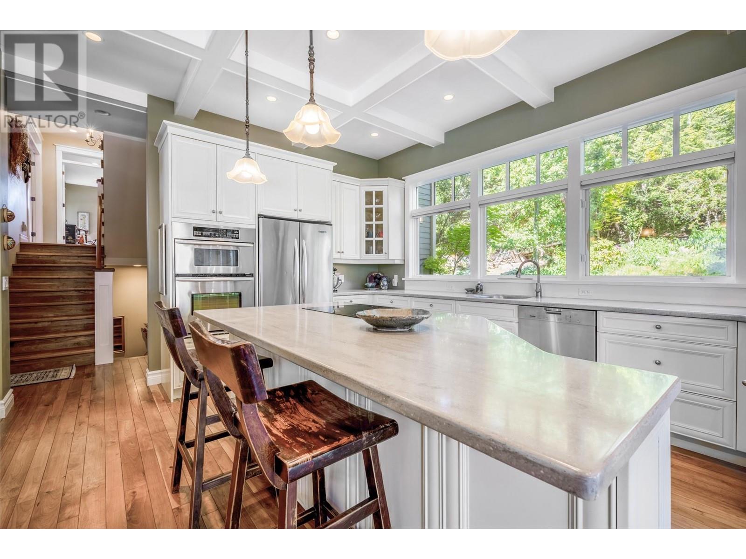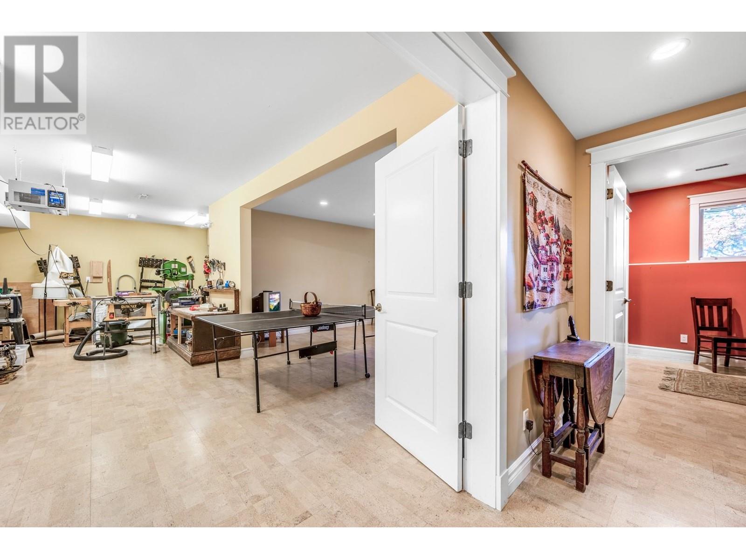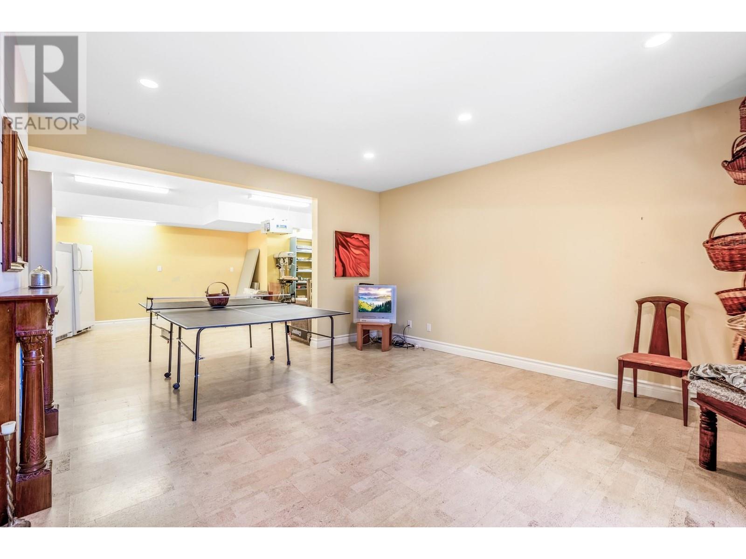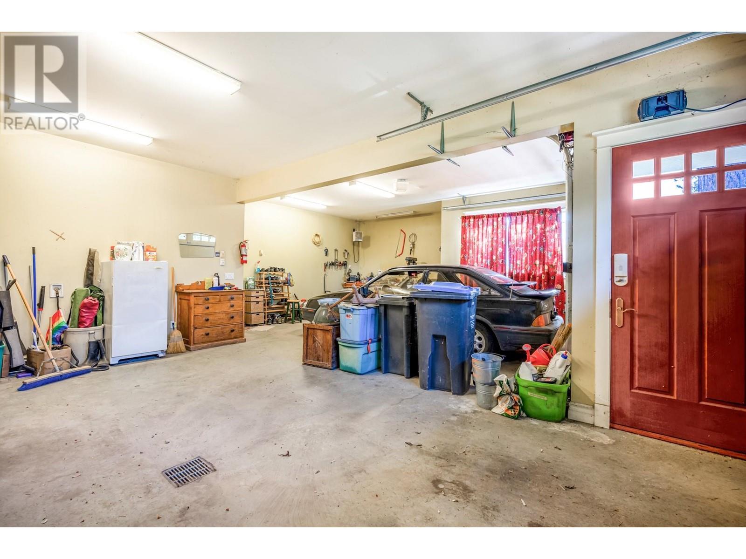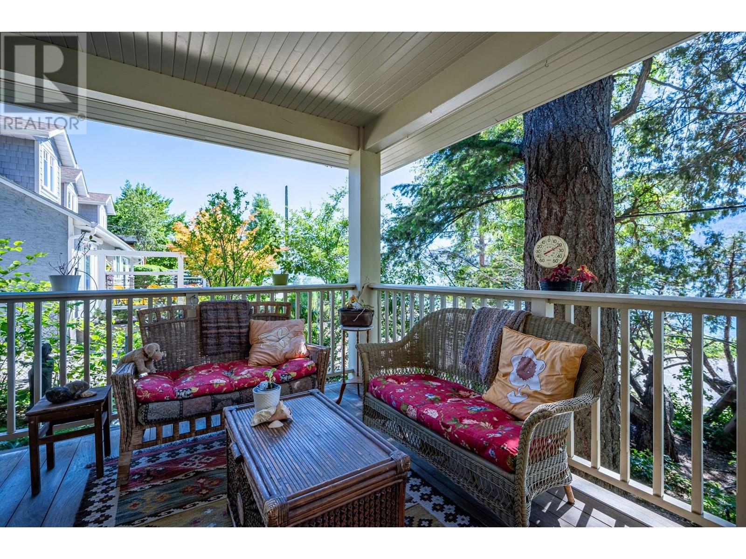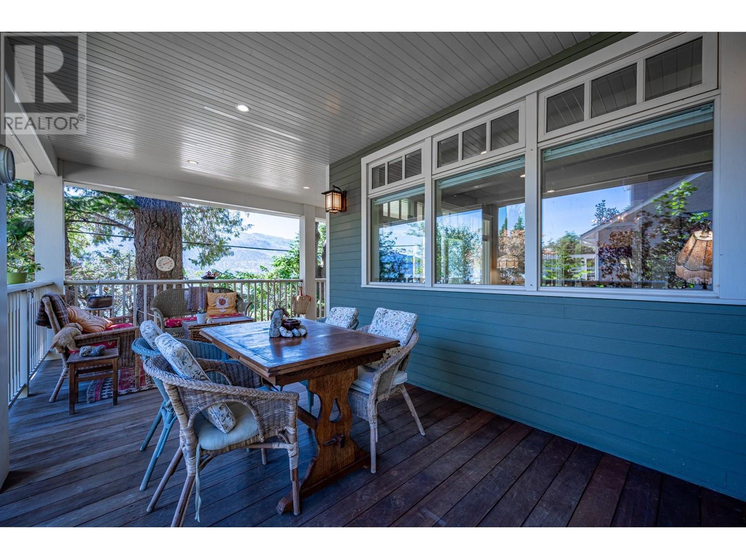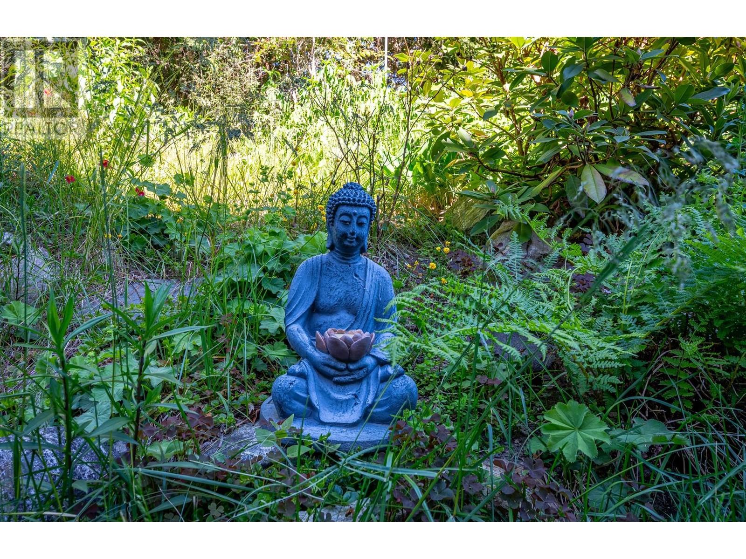10927 Okanagan Centre Road Lake Country, British Columbia V4V 2J8
$1,890,000
Stunning Lakeside Property with Flexible Floor Plan. Welcome to 10927 Okanagan Centre Rd W, a magnificent lakeside home offering breathtaking views and exceptional features. This versatile property boasts up to 5 bedrooms with three full baths and could be configured as 3/4 bedrooms and 2 dens, providing ample space for your family and guests. The open floor plan is designed for modern living, seamlessly connecting the spacious living areas with the outdoors and various patios and decks. The highlight of this home is the expansive teak wrap-around deck, perfect for entertaining or simply enjoying the serene lake views. There is also a large teak deck leading from two of the upper level bedrooms and a private balcony from the primary bedroom. Large windows throughout the house flood the interior with natural light, enhancing the airy and welcoming atmosphere. Additional features include a family room, a recreation room, and beautifully appointed interiors that blend comfort with elegance. Don’t miss this rare opportunity to own a piece of paradise with unparalleled lake views and luxurious amenities. First time offered for sale. Custom design, intricate workmanship blending modern, elegance and comfort into an exceptional home with a cottage feel. Steps to the water, swimming, kyaking, paddleboards or strolls along the waterfront - this home is waiting for you! (id:42365)
Property Details
| MLS® Number | 10316897 |
| Property Type | Single Family |
| Neigbourhood | Lake Country South West |
| Amenities Near By | Park, Shopping, Ski Area |
| Features | Private Setting |
| Parking Space Total | 2 |
| View Type | Lake View, Mountain View, Valley View, View Of Water, View (panoramic) |
Building
| Bathroom Total | 4 |
| Bedrooms Total | 3 |
| Appliances | Range, Refrigerator, Cooktop, Dishwasher, Oven - Electric, Range - Electric, Microwave, Washer & Dryer |
| Architectural Style | Split Level Entry |
| Constructed Date | 2007 |
| Construction Style Attachment | Detached |
| Construction Style Split Level | Other |
| Cooling Type | Central Air Conditioning |
| Heating Fuel | Electric |
| Heating Type | Forced Air |
| Stories Total | 4 |
| Size Interior | 3987 Sqft |
| Type | House |
| Utility Water | Government Managed, Irrigation District, Municipal Water |
Parking
| Attached Garage | 2 |
Land
| Access Type | Easy Access |
| Acreage | No |
| Land Amenities | Park, Shopping, Ski Area |
| Landscape Features | Landscaped |
| Sewer | Septic Tank |
| Size Irregular | 0.23 |
| Size Total | 0.23 Ac|under 1 Acre |
| Size Total Text | 0.23 Ac|under 1 Acre |
| Surface Water | Lake |
| Zoning Type | Unknown |
Rooms
| Level | Type | Length | Width | Dimensions |
|---|---|---|---|---|
| Second Level | Den | 15'8'' x 11'4'' | ||
| Second Level | Other | 12' x 4' | ||
| Second Level | 4pc Ensuite Bath | 11'8'' x 9'8'' | ||
| Second Level | Other | 8'6'' x 7'4'' | ||
| Second Level | Primary Bedroom | 17'8'' x 15'1'' | ||
| Third Level | Family Room | 15' x 16'8'' | ||
| Third Level | Bedroom | 11'6'' x 15'2'' | ||
| Third Level | 3pc Bathroom | 10'1'' x 5'5'' | ||
| Third Level | Bedroom | 15'8'' x 11'2'' | ||
| Lower Level | Utility Room | 10'11'' x 14'9'' | ||
| Lower Level | Workshop | 16'10'' x 14'4'' | ||
| Lower Level | 3pc Bathroom | 5'9'' x 6'5'' | ||
| Lower Level | Den | 10'6'' x 10'9'' | ||
| Lower Level | Recreation Room | 32'6'' x 17' | ||
| Main Level | Laundry Room | 11'7'' x 6'4'' | ||
| Main Level | 3pc Bathroom | 7'2'' x 8'5'' | ||
| Main Level | Foyer | 11'2'' x 8'8'' | ||
| Main Level | Kitchen | 15'1'' x 15'6'' | ||
| Main Level | Dining Room | 15' x 12'1'' | ||
| Main Level | Living Room | 19'3'' x 17'6'' |
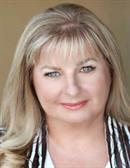

100 - 1553 Harvey Avenue
Kelowna, British Columbia V1Y 6G1
(250) 717-5000
(250) 861-8462
Interested?
Contact us for more information








