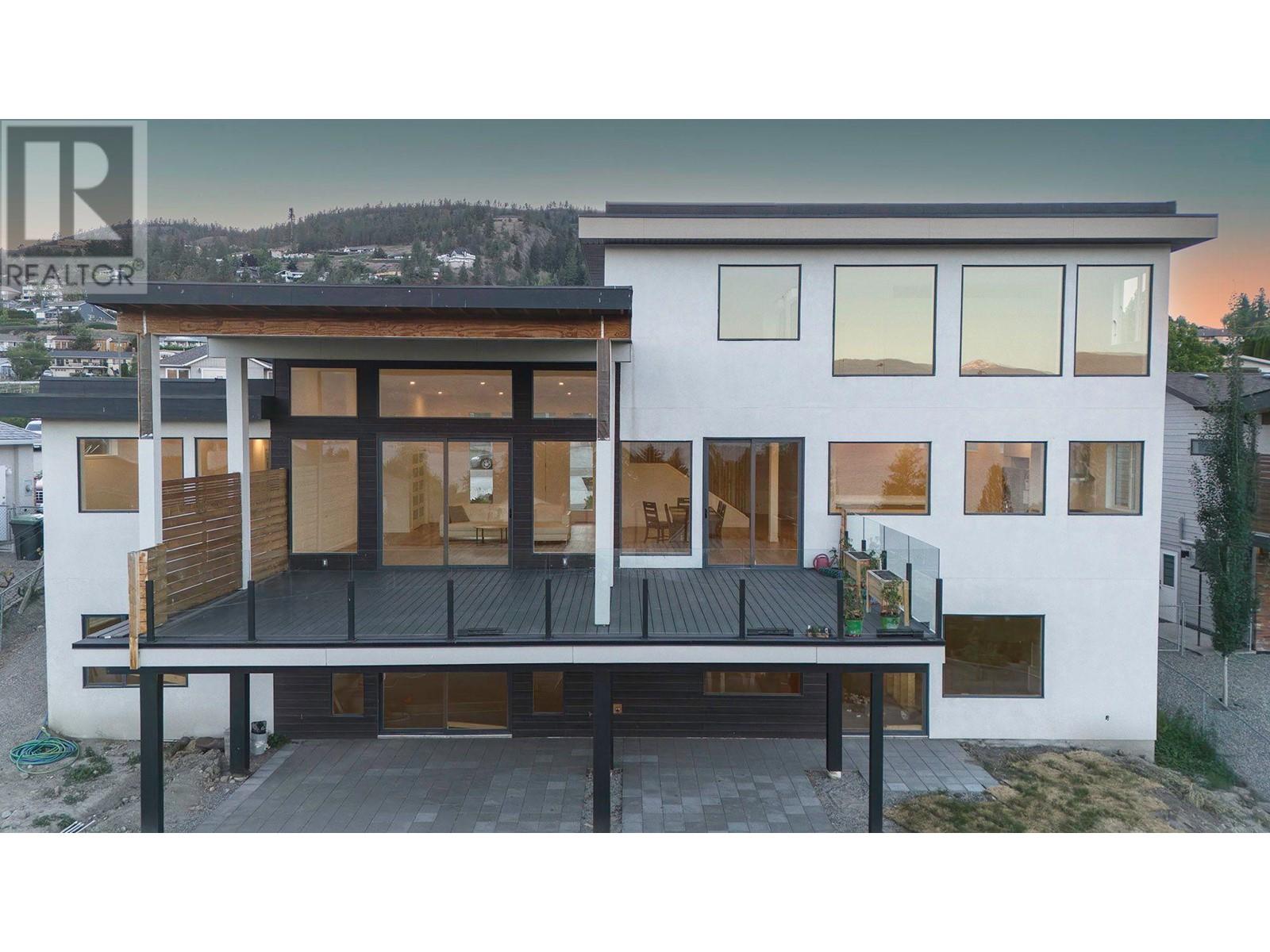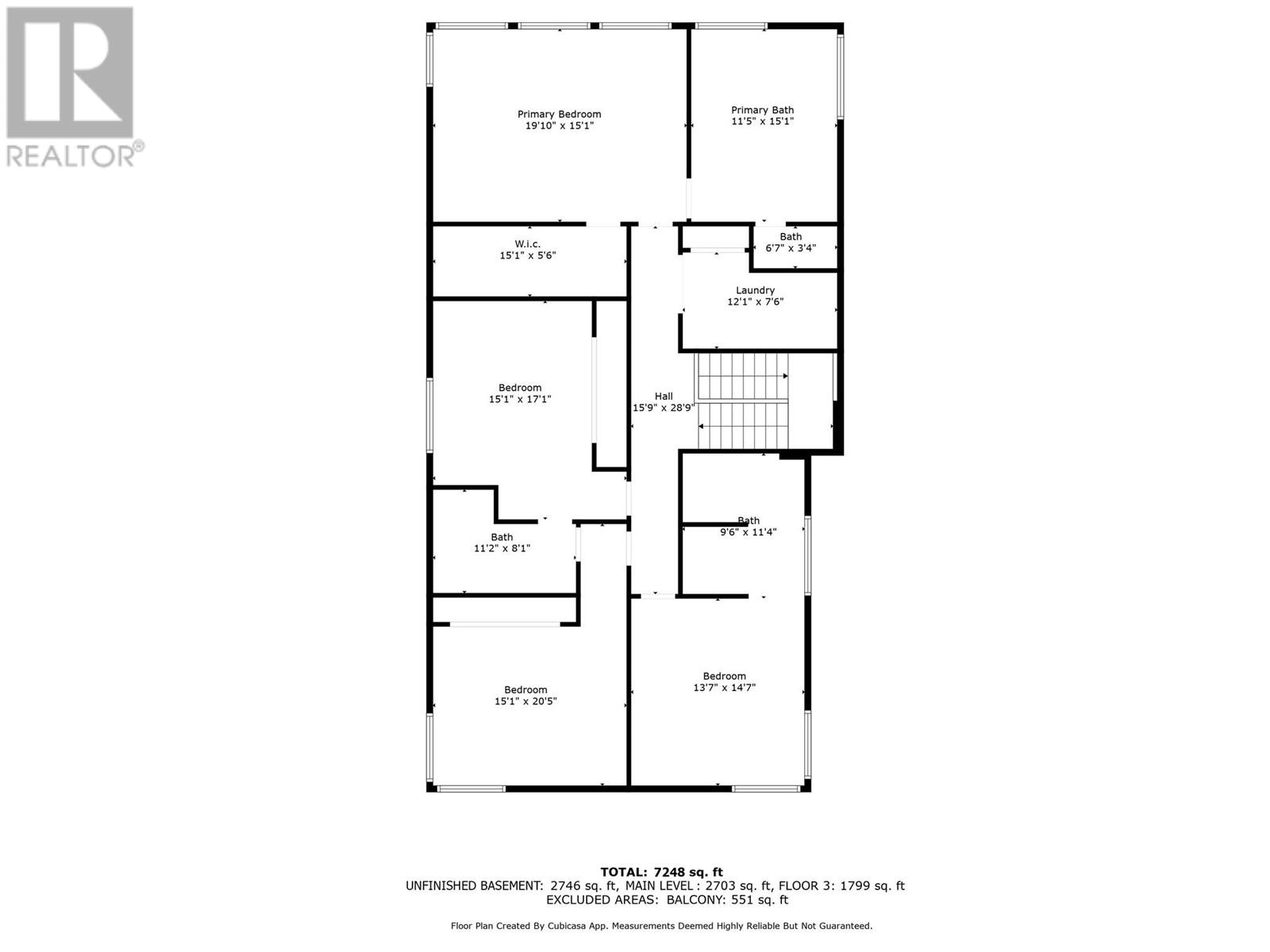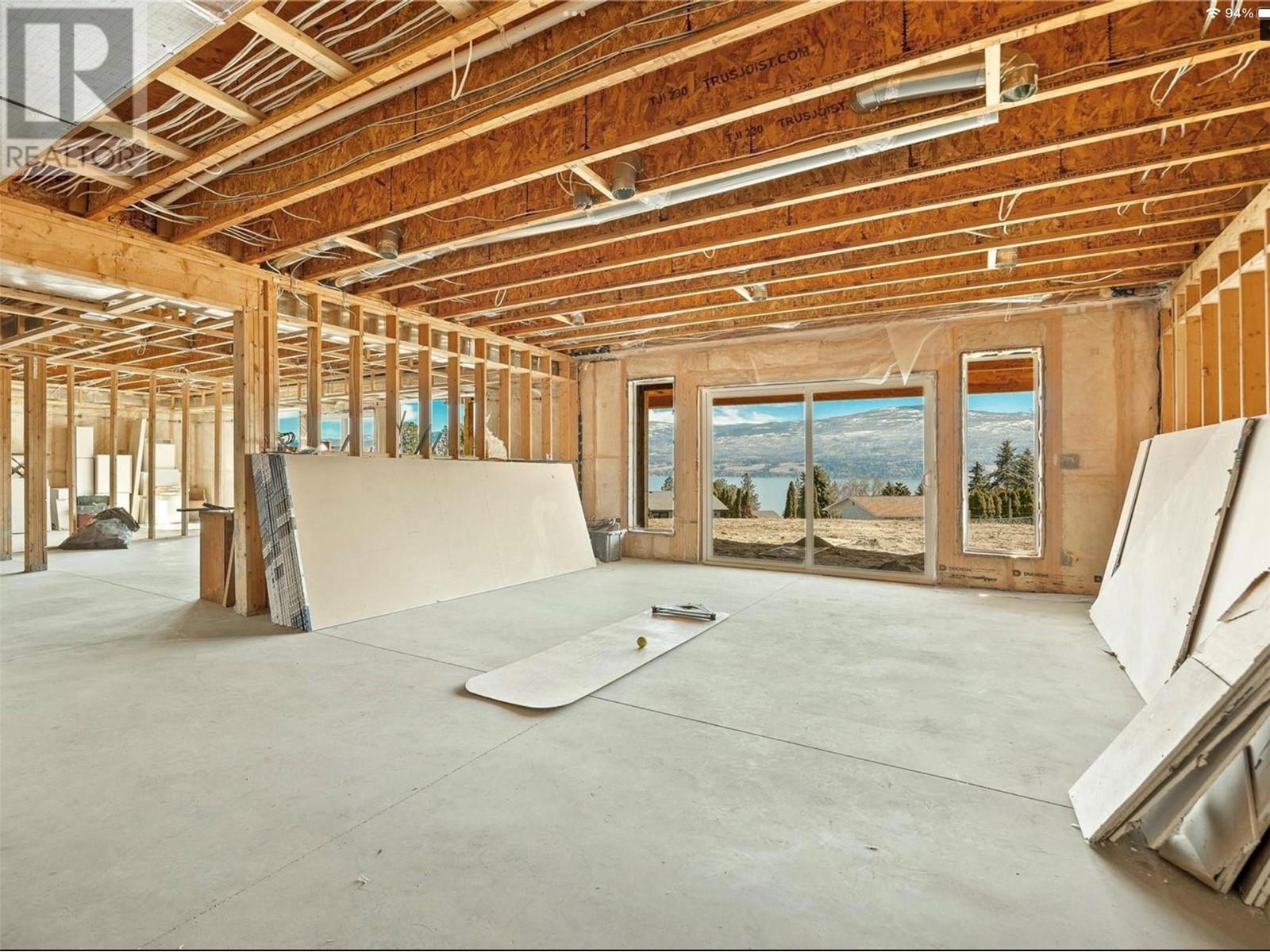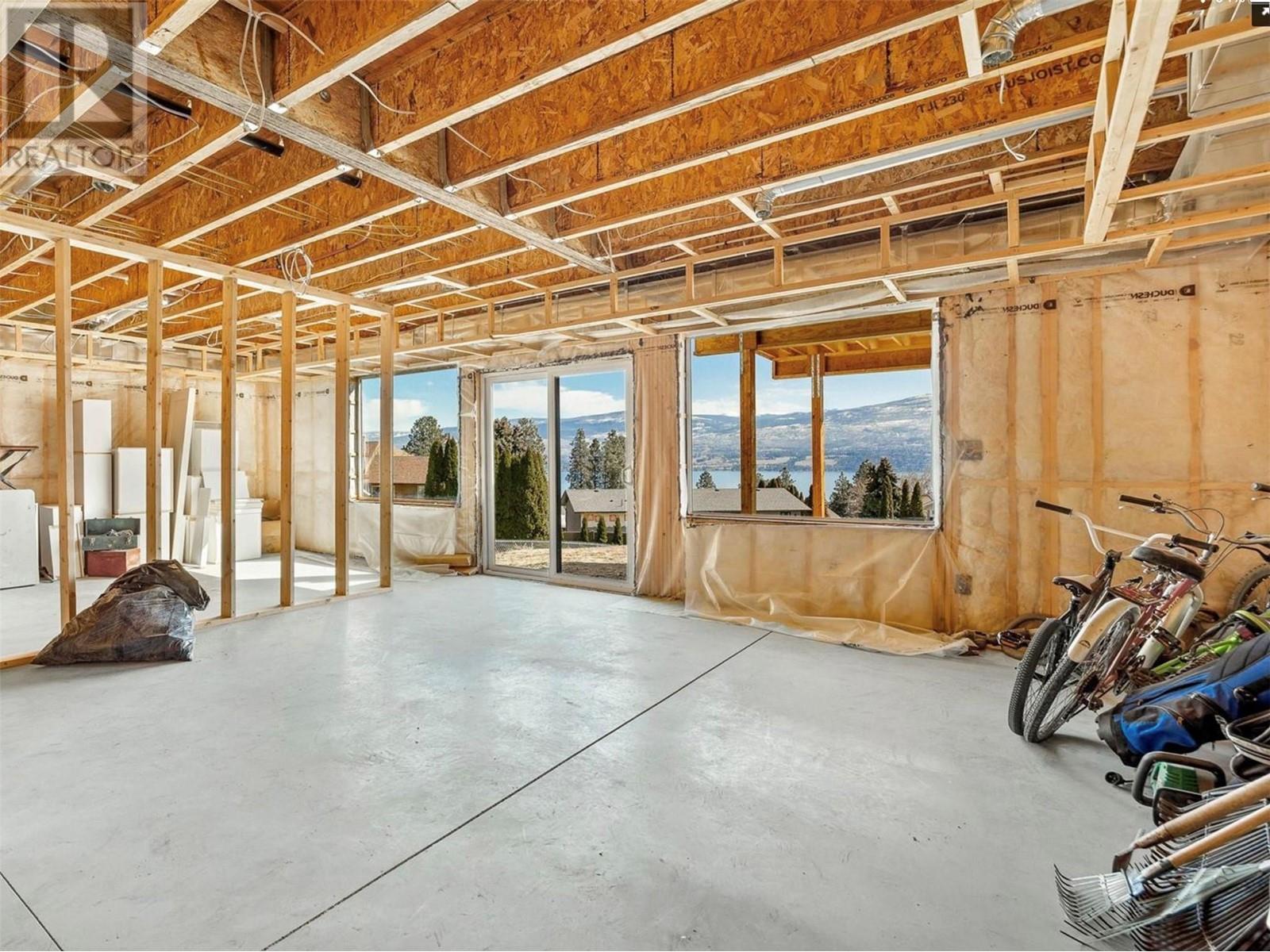1085 Aubrey Road West Kelowna, British Columbia V1Z 2V9
$1,699,999
Welcome to your future dream home! This breathtaking property, nearing completion at nearly 7500 sq ft, offers an extraordinary blend of space and potential. Nestled at the end of a quiet dead-end street with spectacular lake views, this home is perfect for those seeking both tranquility and the opportunity to add their own finishing touches. The main living areas are perfectly positioned to take full advantage of the lake views, creating an inviting atmosphere for gatherings and everyday living. The gourmet kitchen is ready to be transformed into a chef’s paradise, with plenty of space for top-of-the-line appliances, and a large center island—ideal for entertaining. Boasting 5 spacious bedrooms. The master suite is a true retreat, boasting a spacious layout with a spa-like bathroom and a walk-in closet. Additional highlights include nearly 3000 sq ft unfinished basement just waiting to be tailored to your needs. The outdoor areas are equally impressive, and plenty of space to create your own outdoor oasis. Bring your personal touches and style to complete this remarkable property and make it uniquely yours. Sunnyside is a peaceful lake community, with its own private beach on 2 1/2 acres, exclusively for the residents of Sunnyside. Don’t miss this incredible opportunity to own a stunning lakeview home that combines luxury living with natural beauty. Schedule a showing today and experience first hand why this is the best deal of the year. Priced under BC Assesment. (id:42365)
Property Details
| MLS® Number | 10318305 |
| Property Type | Single Family |
| Neigbourhood | Lakeview Heights |
| Amenities Near By | Golf Nearby, Park |
| Features | Level Lot, Central Island, One Balcony |
| Parking Space Total | 8 |
| View Type | Lake View, Mountain View |
| Water Front Type | Other |
Building
| Bathroom Total | 5 |
| Bedrooms Total | 5 |
| Appliances | Refrigerator, Dishwasher, Dryer, Range - Gas, Washer |
| Basement Type | Full |
| Constructed Date | 2016 |
| Construction Style Attachment | Detached |
| Cooling Type | Central Air Conditioning |
| Exterior Finish | Stucco, Wood Siding |
| Flooring Type | Vinyl |
| Half Bath Total | 1 |
| Heating Type | Forced Air, See Remarks |
| Roof Material | Asphalt Shingle,other |
| Roof Style | Unknown,unknown |
| Stories Total | 3 |
| Size Interior | 4502 Sqft |
| Type | House |
| Utility Water | Municipal Water |
Parking
| Attached Garage | 2 |
Land
| Acreage | No |
| Land Amenities | Golf Nearby, Park |
| Landscape Features | Level |
| Sewer | Municipal Sewage System |
| Size Frontage | 74 Ft |
| Size Irregular | 0.38 |
| Size Total | 0.38 Ac|under 1 Acre |
| Size Total Text | 0.38 Ac|under 1 Acre |
| Zoning Type | Unknown |
Rooms
| Level | Type | Length | Width | Dimensions |
|---|---|---|---|---|
| Second Level | Bedroom | 13'6'' x 15'2'' | ||
| Second Level | Bedroom | 15'1'' x 12'10'' | ||
| Second Level | Bedroom | 15'1'' x 12'10'' | ||
| Second Level | 5pc Bathroom | 11'2'' x 8'1'' | ||
| Second Level | 4pc Ensuite Bath | 9'2'' x 10'11'' | ||
| Second Level | 5pc Ensuite Bath | 11'0'' x 18'4'' | ||
| Main Level | Other | 16'1'' x 13'0'' | ||
| Main Level | Primary Bedroom | 21'8'' x 12'6'' | ||
| Main Level | Bedroom | 15'4'' x 20'3'' | ||
| Main Level | Living Room | 18'9'' x 20'9'' | ||
| Main Level | Kitchen | 15'3'' x 15'3'' | ||
| Main Level | Family Room | 28'11'' x 15'1'' | ||
| Main Level | Dining Room | 24'6'' x 16'1'' | ||
| Main Level | Mud Room | 25'11'' x 13'7'' | ||
| Main Level | Office | 15'8'' x 20'11'' | ||
| Main Level | 3pc Bathroom | 8'11'' x 5'0'' | ||
| Main Level | 2pc Bathroom | 7'0'' x 3'6'' |
https://www.realtor.ca/real-estate/27115516/1085-aubrey-road-west-kelowna-lakeview-heights
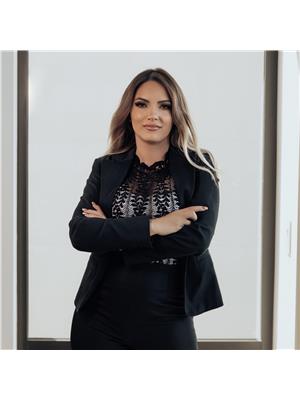

1152 Ellis St.
Kelowna, British Columbia V1Y 0J5
(236) 766-1916
(236) 766-1916

Personal Real Estate Corporation
(778) 779-1593

1152 Ellis St.
Kelowna, British Columbia V1Y 0J5
(236) 766-1916
(236) 766-1916
Interested?
Contact us for more information




























