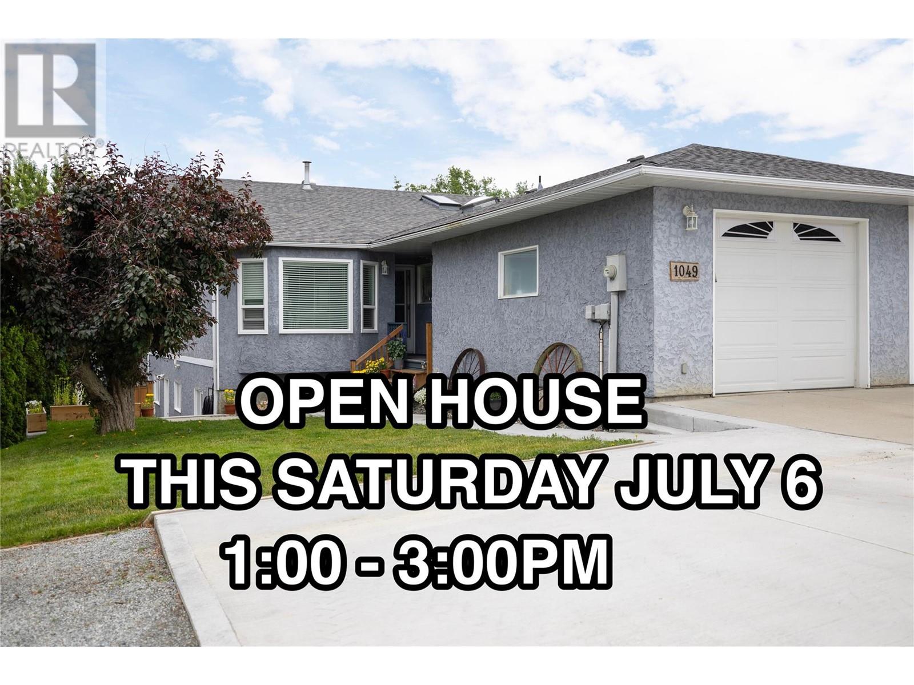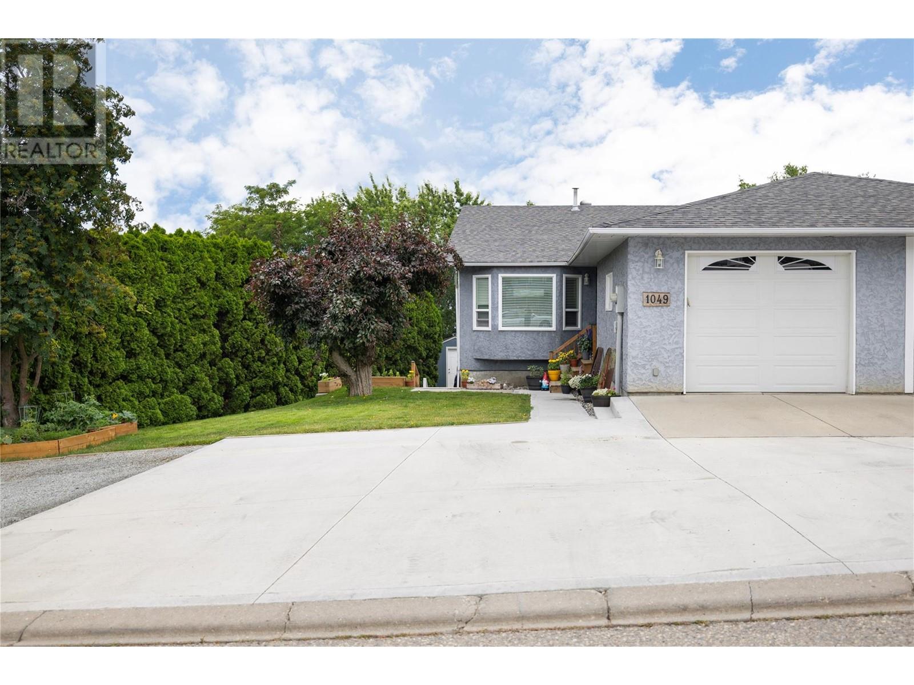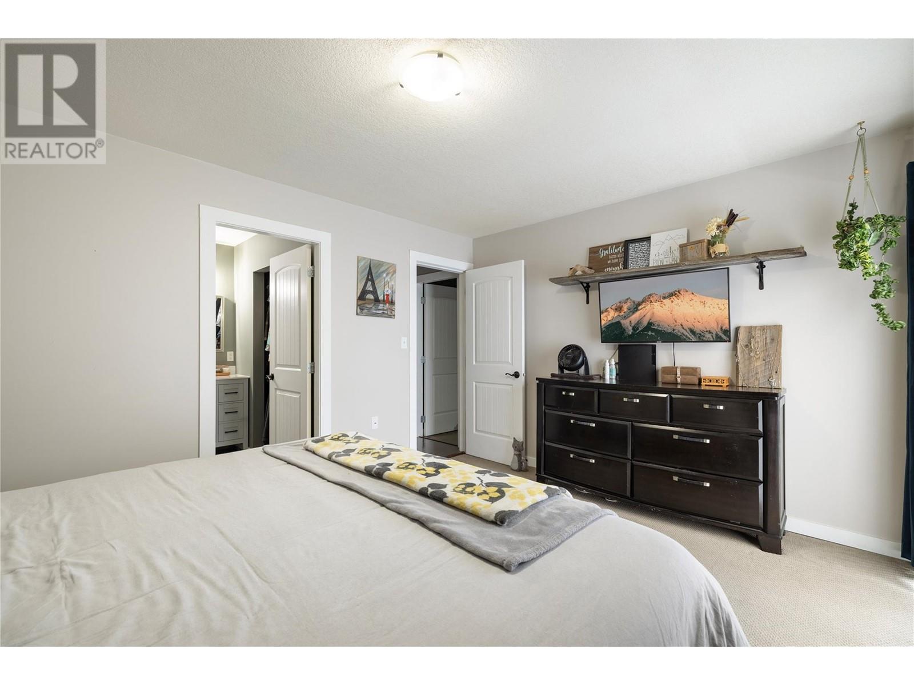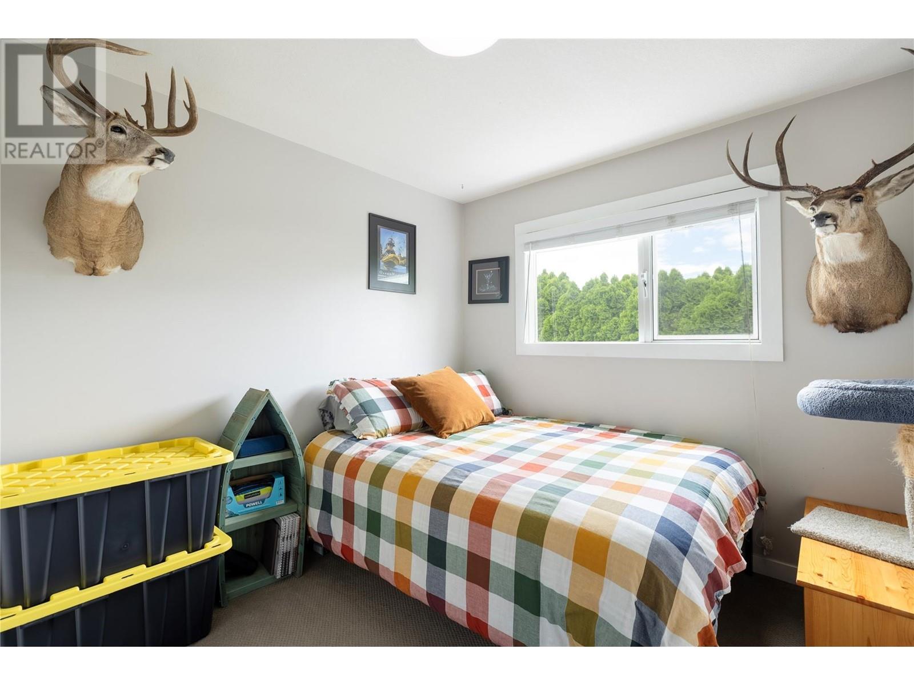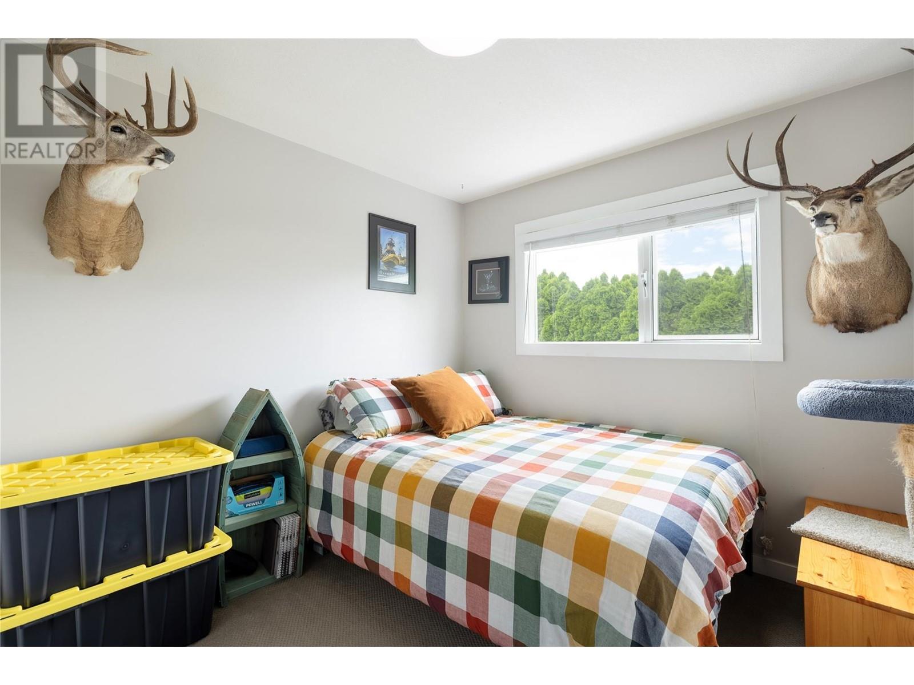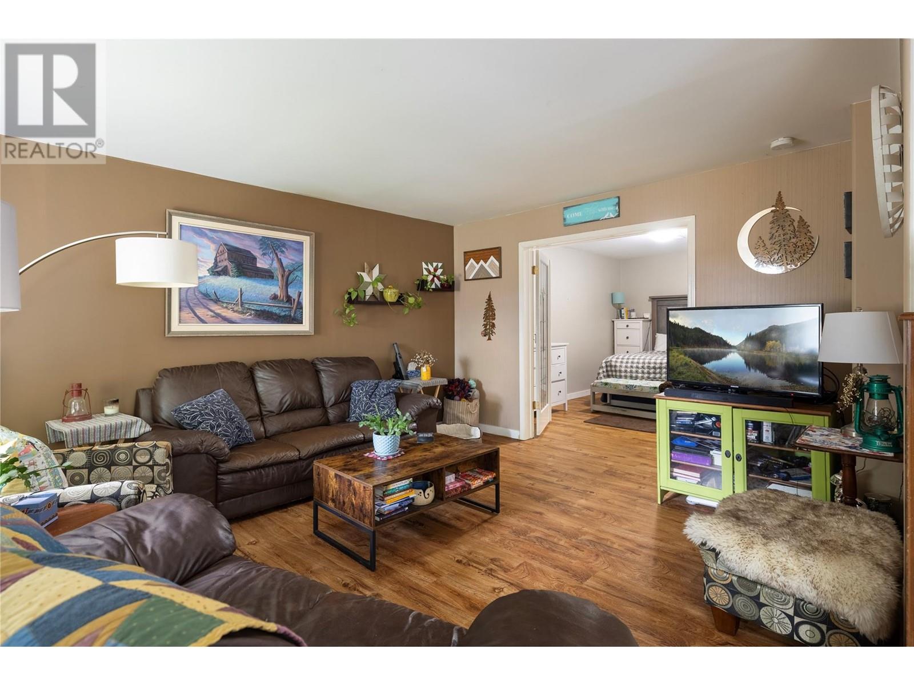1049 11 Avenue Vernon, British Columbia V1B 2P8
$669,000
*OPEN HOUSE this SATURDAY 1:00 - 3:00pm* Beautifully updated 4 bedroom + den, 3 bathroom half duplex with in-law suite in a great Middleton location with views from the back deck. Nice size lot provides yard space and lot of parking for the toys, RV, or tenants. The main floor features vaulted ceiling and semi open living concept with plenty of natural light. You'll find 3 bedrooms and 2 updated bathrooms on the main floor. Downstairs daylight suite is completely separate with own laundry and entrance and has 2 bedrooms (one lacks window) and full bathroom. Upgrades to the home in recent years include the Bathrooms, Furnace, AC, Hot water tank, Driveway, Garage door, some Windows, Fence, Landscaping, and much more! (id:42365)
Property Details
| MLS® Number | 10318787 |
| Property Type | Single Family |
| Neigbourhood | Middleton Mountain Vernon |
| Amenities Near By | Golf Nearby, Park, Recreation, Shopping |
| Features | Level Lot, Private Setting |
| Parking Space Total | 5 |
| View Type | City View, Valley View, View (panoramic) |
Building
| Bathroom Total | 3 |
| Bedrooms Total | 4 |
| Architectural Style | Ranch |
| Basement Type | Full |
| Constructed Date | 1989 |
| Cooling Type | Central Air Conditioning |
| Exterior Finish | Stucco |
| Fireplace Fuel | Gas |
| Fireplace Present | Yes |
| Fireplace Type | Unknown |
| Heating Type | Forced Air, See Remarks |
| Roof Material | Asphalt Shingle |
| Roof Style | Unknown |
| Stories Total | 2 |
| Size Interior | 2422 Sqft |
| Type | Duplex |
| Utility Water | Municipal Water |
Parking
| Attached Garage | 1 |
Land
| Access Type | Easy Access |
| Acreage | No |
| Fence Type | Fence |
| Land Amenities | Golf Nearby, Park, Recreation, Shopping |
| Landscape Features | Landscaped, Level |
| Sewer | Municipal Sewage System |
| Size Frontage | 62 Ft |
| Size Irregular | 0.12 |
| Size Total | 0.12 Ac|under 1 Acre |
| Size Total Text | 0.12 Ac|under 1 Acre |
| Zoning Type | Unknown |
Rooms
| Level | Type | Length | Width | Dimensions |
|---|---|---|---|---|
| Basement | Full Bathroom | 5'5'' x 11'5'' | ||
| Basement | Bedroom | 11'5'' x 10'0'' | ||
| Basement | Laundry Room | 5' x 5'6'' | ||
| Basement | Den | 14'6'' x 9'6'' | ||
| Basement | Living Room | 15'6'' x 18'6'' | ||
| Basement | Dining Room | 16'4'' x 10'5'' | ||
| Basement | Kitchen | 14' x 8' | ||
| Main Level | Full Bathroom | 5' x 10'5'' | ||
| Main Level | 3pc Ensuite Bath | 7' x 8'3'' | ||
| Main Level | Primary Bedroom | 11' x 14' | ||
| Main Level | Bedroom | 11'7'' x 12' | ||
| Main Level | Bedroom | 9' x 9' | ||
| Main Level | Living Room | 15'2'' x 18' | ||
| Main Level | Laundry Room | 7'8'' x 6'2'' | ||
| Main Level | Dining Room | 11' x 8'8'' | ||
| Main Level | Kitchen | 9'6'' x 10' |
https://www.realtor.ca/real-estate/27126727/1049-11-avenue-vernon-middleton-mountain-vernon

Personal Real Estate Corporation
(250) 307-7537
https://www.youtube.com/embed/3KzoZ8UmEkE
https://www.youtube.com/embed/fpFigKQSzCo
www.3pr.ca/
https://www.facebook.com/JustinVanderhamRealtor
4201-27th Street
Vernon, British Columbia V1T 4Y3
(250) 503-2246
(250) 503-2267
www.3pr.ca/
Interested?
Contact us for more information

