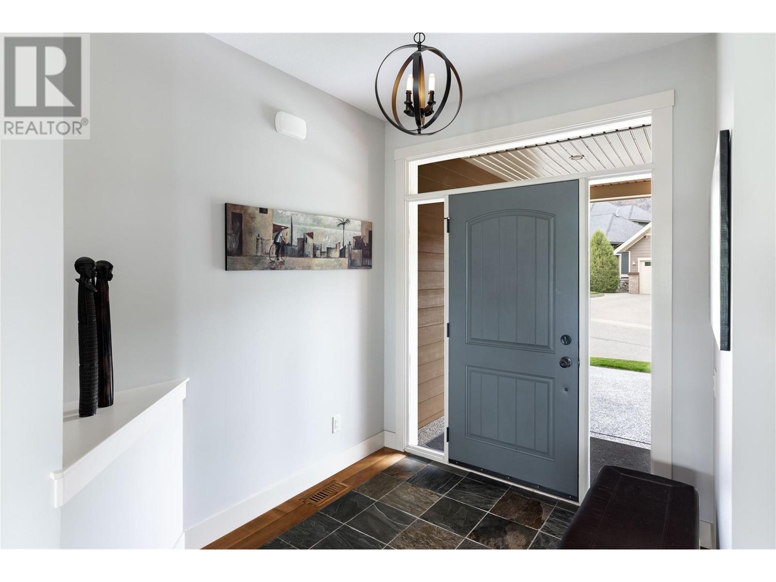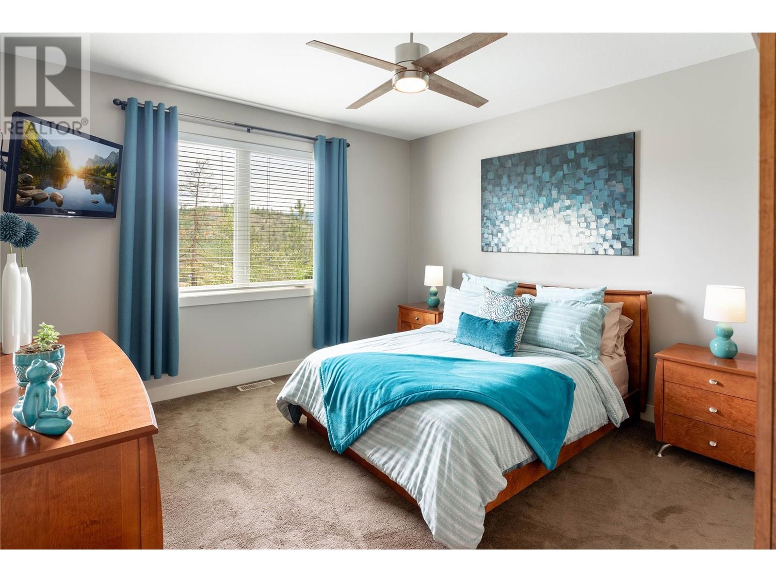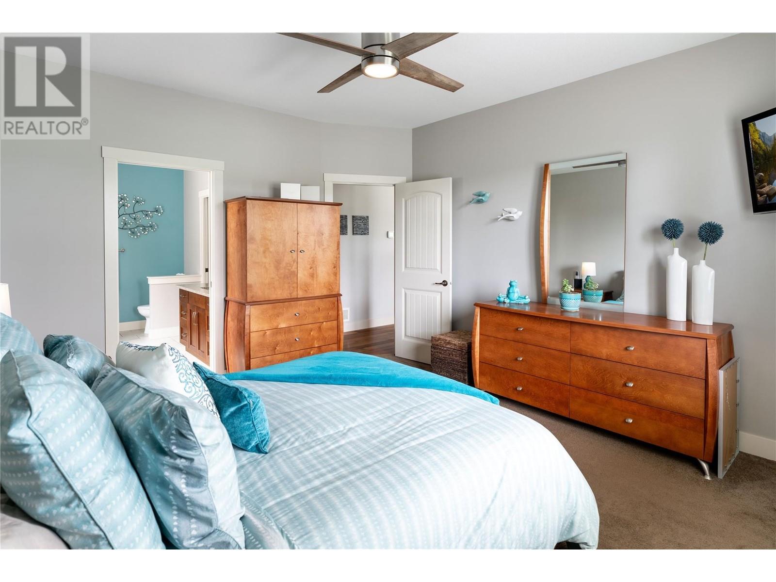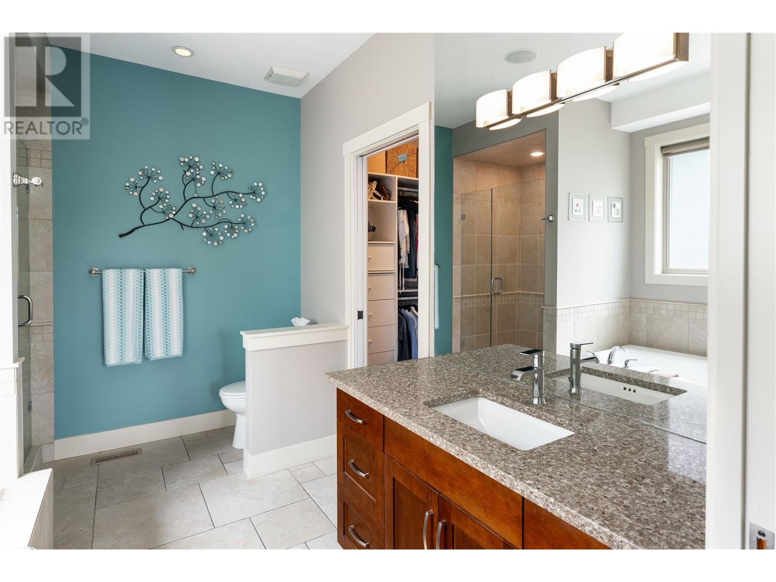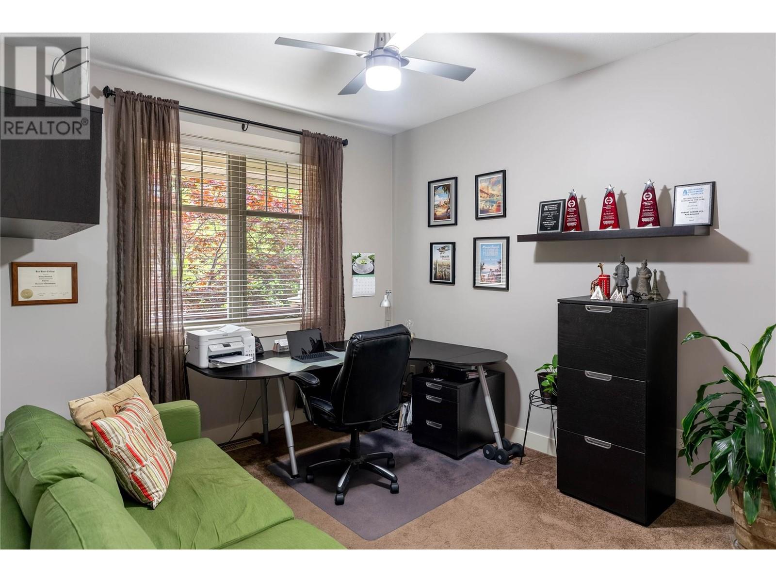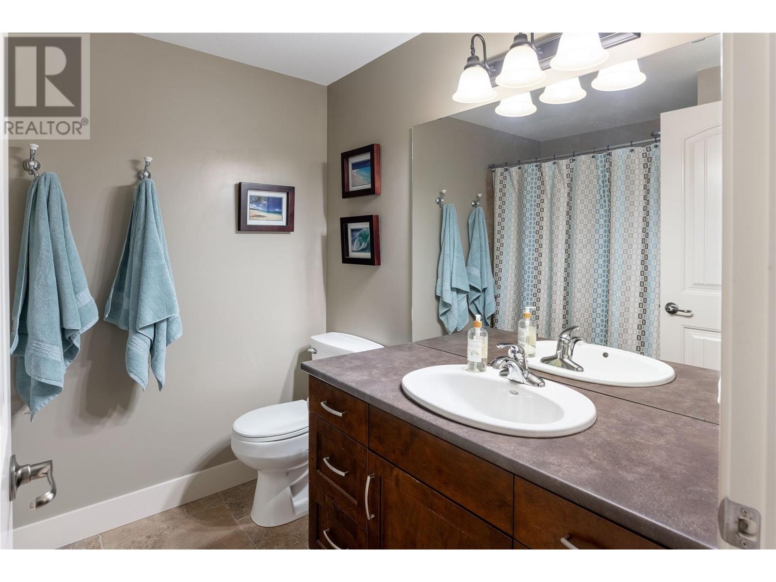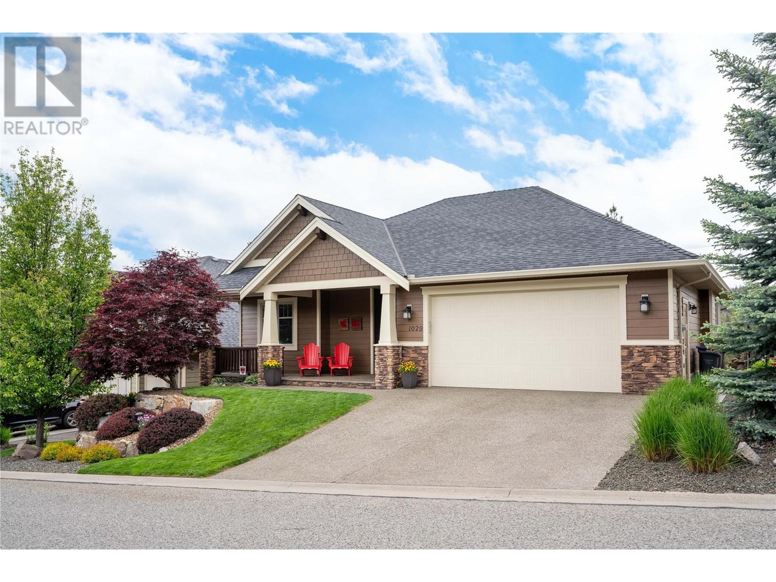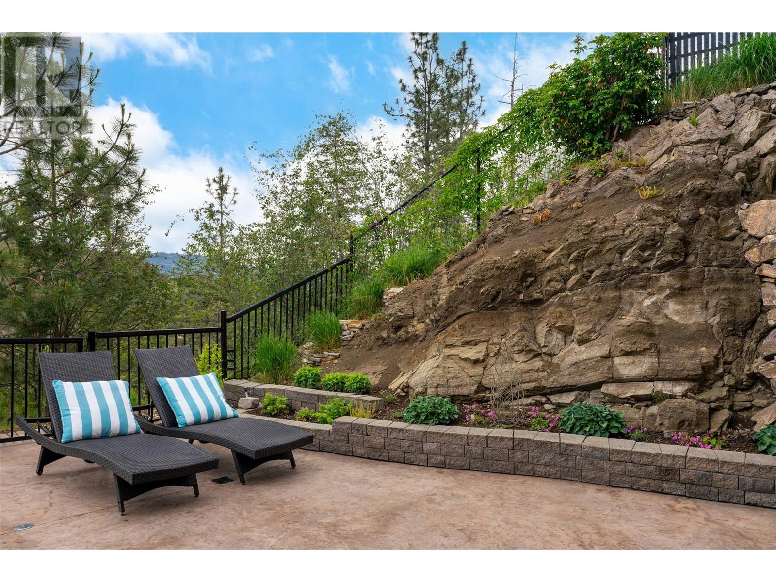1029 Long Ridge Drive Kelowna, British Columbia V1V 2S1
$1,349,900
Welcome to this stunning Fawdry built home that effortlessly combines luxury finishings with a bright open concept floor plan & low maintenance yard. Located in the prestigious Wilden neighbourhood, this residence offers ample space & a versatile layout adaptable to your needs. The backyard is a private haven featuring a sparkling pool & ample space for entertaining. Pride of ownership is evident throughout, with numerous upgrades ensuring peace of mind. Upon entering, you are greeted by soaring ceilings & large windows that flood the space with natural light & showcase the stunning mountain views. The recently renovated kitchen holds a large island, quartz countertops & pantry. Adjacent to the kitchen, the living room features a beautiful fireplace with custom built-in cabinetry. The family-sized dining room walks directly out to the deck, equipped with a gas hookup for a BBQ or fire table & awning. This is the ideal spot for enjoying morning coffee or hosting gatherings while taking in breathtaking views. The primary includes a large walk-in closet & a full ensuite. An additional bedroom & bathroom complete the main floor. Downstairs, an expansive family room & rec space open up to the outdoor patio & pool. The rec space features a wet bar & mini fridge, perfect for entertaining. Two additional bedrooms & a full bathroom ensure ample room for everyone. This home is a perfect blend of elegance, comfort & functionality! (id:42365)
Property Details
| MLS® Number | 10318825 |
| Property Type | Single Family |
| Neigbourhood | Wilden |
| Features | Central Island |
| Parking Space Total | 2 |
| Pool Type | Inground Pool, Outdoor Pool, Pool |
Building
| Bathroom Total | 3 |
| Bedrooms Total | 4 |
| Architectural Style | Ranch |
| Basement Type | Full |
| Constructed Date | 2008 |
| Construction Style Attachment | Detached |
| Cooling Type | See Remarks |
| Exterior Finish | Stone, Composite Siding |
| Fireplace Fuel | Gas |
| Fireplace Present | Yes |
| Fireplace Type | Unknown |
| Flooring Type | Hardwood, Tile |
| Heating Fuel | Geo Thermal |
| Roof Material | Asphalt Shingle |
| Roof Style | Unknown |
| Stories Total | 2 |
| Size Interior | 2940 Sqft |
| Type | House |
| Utility Water | Municipal Water |
Parking
| Attached Garage | 2 |
Land
| Acreage | No |
| Landscape Features | Underground Sprinkler |
| Sewer | Municipal Sewage System |
| Size Irregular | 0.17 |
| Size Total | 0.17 Ac|under 1 Acre |
| Size Total Text | 0.17 Ac|under 1 Acre |
| Zoning Type | Unknown |
Rooms
| Level | Type | Length | Width | Dimensions |
|---|---|---|---|---|
| Lower Level | Storage | 7'3'' x 3'8'' | ||
| Lower Level | Storage | 10'3'' x 3'3'' | ||
| Lower Level | Bedroom | 12'7'' x 13'5'' | ||
| Lower Level | Full Bathroom | 7'9'' x 7'0'' | ||
| Lower Level | Bedroom | 12'4'' x 12'10'' | ||
| Lower Level | Other | 9'5'' x 14'1'' | ||
| Lower Level | Recreation Room | 22'6'' x 17'5'' | ||
| Main Level | Full Bathroom | 5'2'' x 8'7'' | ||
| Main Level | Bedroom | 10'5'' x 14'1'' | ||
| Main Level | Laundry Room | 6'7'' x 7'0'' | ||
| Main Level | Full Ensuite Bathroom | 9'0'' x 10'9'' | ||
| Main Level | Primary Bedroom | 12'11'' x 14'5'' | ||
| Main Level | Kitchen | 11'2'' x 15'0'' | ||
| Main Level | Dining Room | 11'5'' x 15'0'' | ||
| Main Level | Living Room | 14'9'' x 17'9'' |
https://www.realtor.ca/real-estate/27128067/1029-long-ridge-drive-kelowna-wilden

(250) 878-6264
100-1553 Harvey Avenue
Kelowna, British Columbia V1Y 6G1
(250) 862-7675
(250) 860-0016
https://www.stonesisters.com/
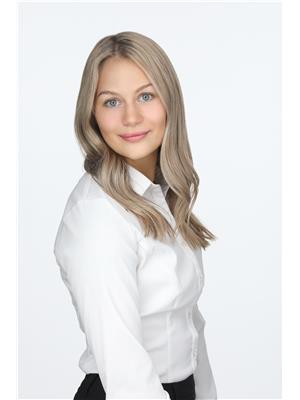
(250) 681-0898
100-1553 Harvey Avenue
Kelowna, British Columbia V1Y 6G1
(250) 862-7675
(250) 860-0016
https://www.stonesisters.com/
Interested?
Contact us for more information




