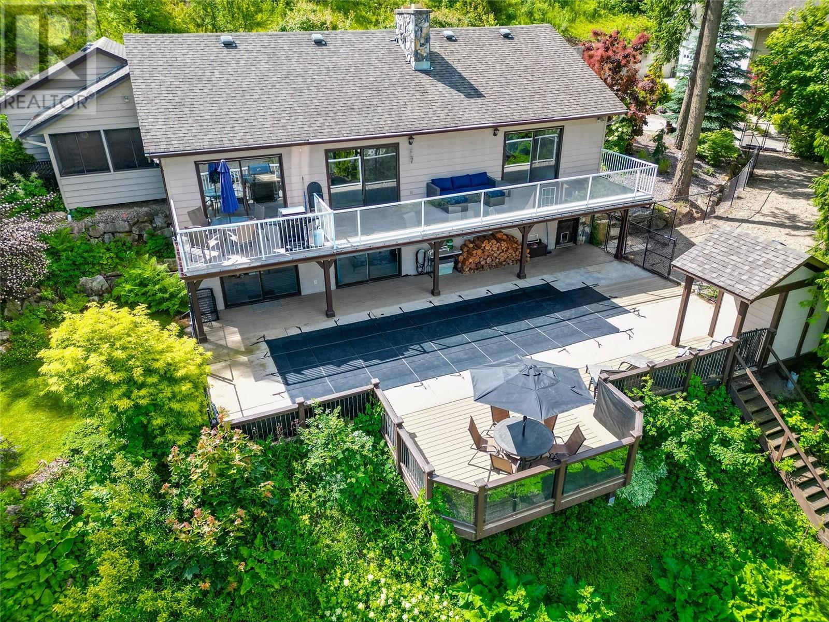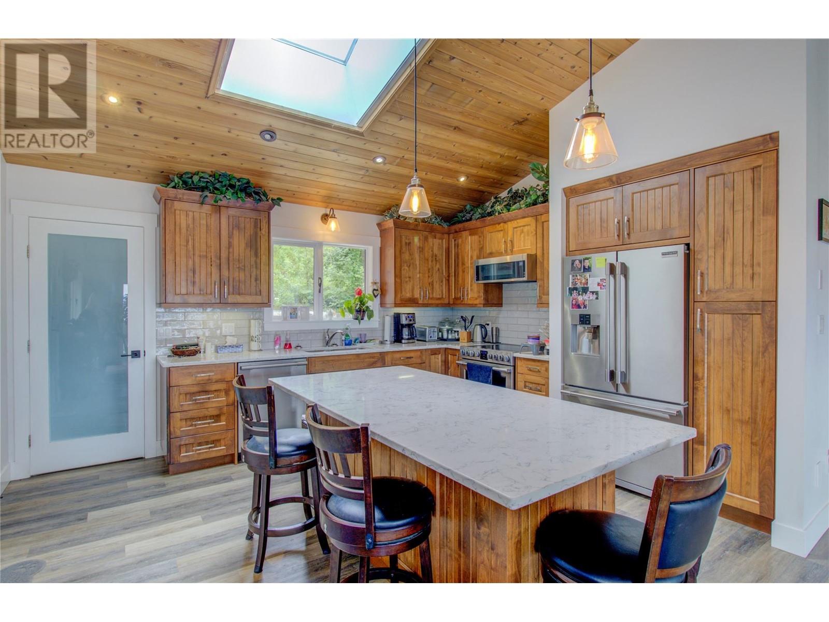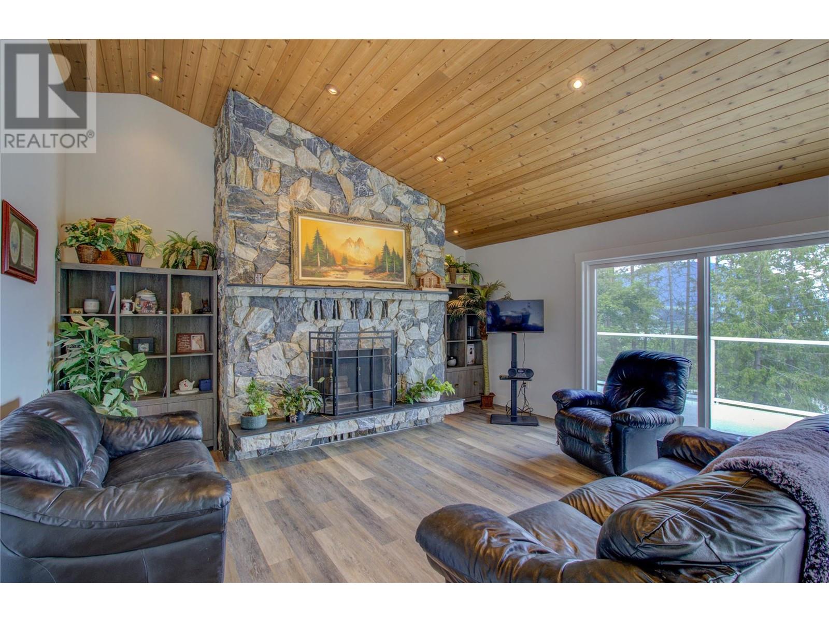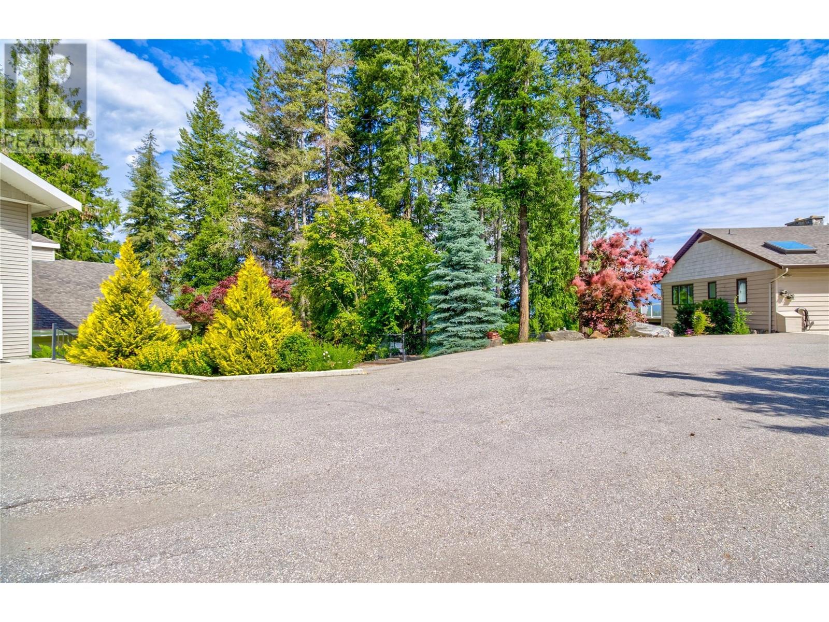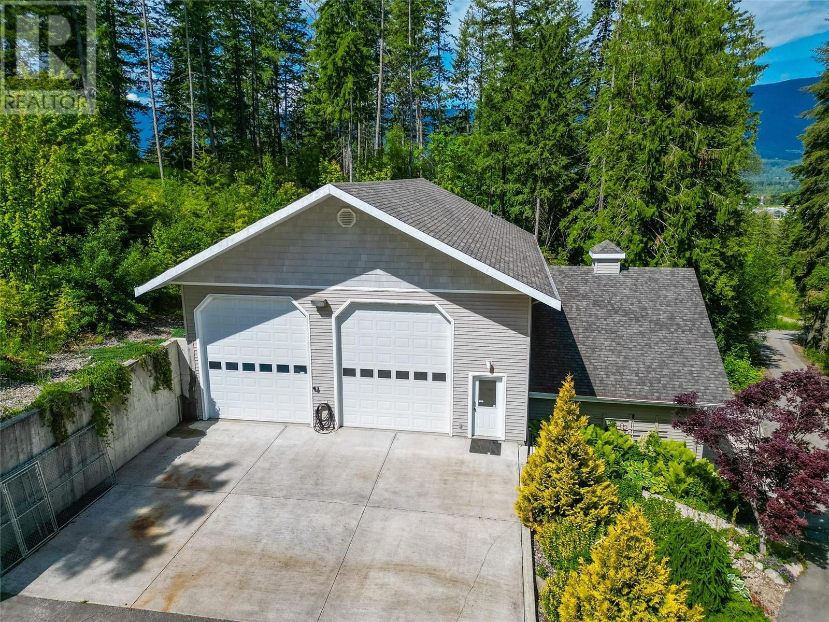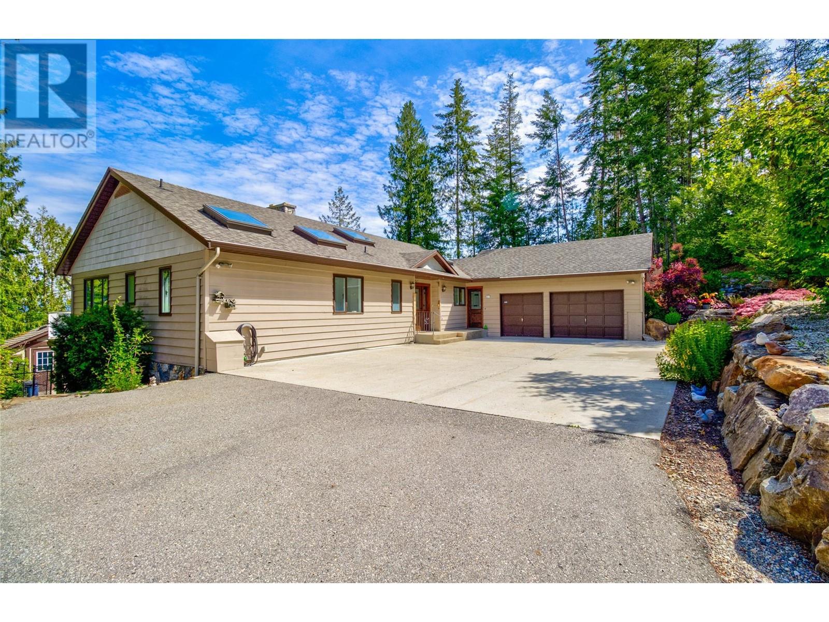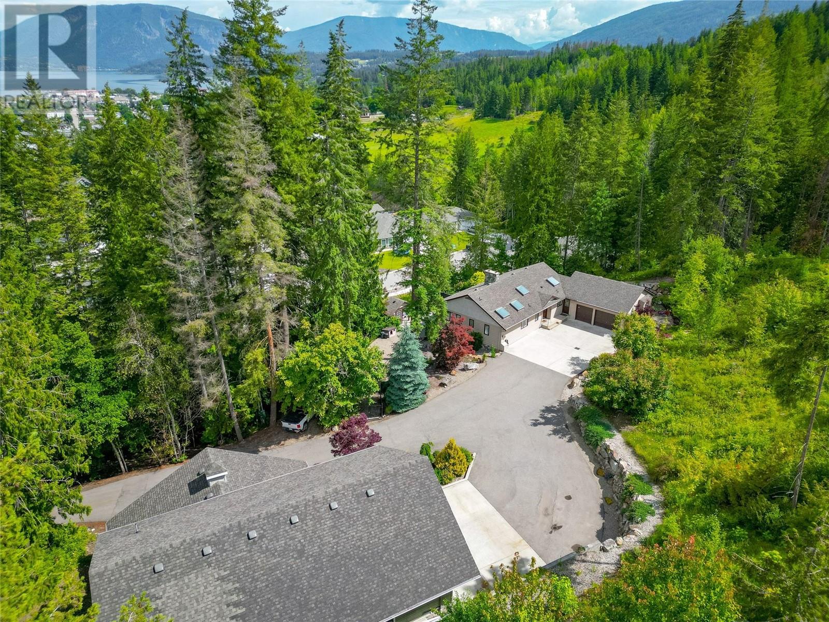100 16 Avenue Se Salmon Arm, British Columbia V1E 0G3
$1,399,000
Lake view home with pool and large shop on a private 2.64-acre property. This level entry home has over 3,000 square feet of living space with an open floor plan, vaulted ceilings, stunning rock fireplace, solid surface counters in the kitchen, loads of natural light from the skylights with fantastic lake and mountain views from the deck. Sprawling master bedroom on the main with full ensuite, nook/dressing room and walk-in closet. In the basement are 2 more bedrooms, full bathroom, family room and the rec room with patio doors leading right out to the in-ground pool and pool deck. This property has it all, including the perfect shop! Almost 3,500 sq. ft. heated shop complete with bathroom, mezzanine, 14’ high doors to accommodate your boat and the RV as well as plenty of room for your car collection, gym, man cave or wood shop…so many possibilities! Both home and shop are heated and cooled with efficient geo-thermal. Enjoy the supreme privacy and beautiful, natural and mature landscaping. This property provides elbow room and seclusion with just a short distance to downtown Salmon Arm. (id:42365)
Property Details
| MLS® Number | 10317319 |
| Property Type | Single Family |
| Neigbourhood | SE Salmon Arm |
| Features | Irregular Lot Size, Central Island |
| Parking Space Total | 4 |
| Pool Type | Inground Pool |
| View Type | Lake View, Mountain View, View (panoramic) |
Building
| Bathroom Total | 3 |
| Bedrooms Total | 3 |
| Architectural Style | Ranch |
| Basement Type | Full |
| Constructed Date | 1986 |
| Construction Style Attachment | Detached |
| Cooling Type | See Remarks |
| Exterior Finish | Wood Siding |
| Fireplace Present | Yes |
| Fireplace Type | Free Standing Metal,unknown |
| Flooring Type | Carpeted, Tile, Vinyl |
| Half Bath Total | 1 |
| Heating Fuel | Electric, Geo Thermal |
| Heating Type | Baseboard Heaters, Forced Air |
| Roof Material | Asphalt Shingle |
| Roof Style | Unknown |
| Stories Total | 2 |
| Size Interior | 3019 Sqft |
| Type | House |
| Utility Water | Municipal Water |
Parking
| See Remarks | |
| Attached Garage | 4 |
| Detached Garage | 4 |
| Heated Garage | |
| Oversize | |
| R V |
Land
| Acreage | Yes |
| Sewer | Municipal Sewage System |
| Size Irregular | 2.64 |
| Size Total | 2.64 Ac|1 - 5 Acres |
| Size Total Text | 2.64 Ac|1 - 5 Acres |
| Zoning Type | Unknown |
Rooms
| Level | Type | Length | Width | Dimensions |
|---|---|---|---|---|
| Basement | Other | 16'0'' x 12'0'' | ||
| Basement | Other | 50'4'' x 9'6'' | ||
| Basement | Laundry Room | 12'5'' x 6'0'' | ||
| Basement | Full Bathroom | 7'6'' x 11'10'' | ||
| Basement | Family Room | 24'4'' x 8'3'' | ||
| Basement | Bedroom | 12'5'' x 14'2'' | ||
| Basement | Bedroom | 12'5'' x 14'2'' | ||
| Basement | Recreation Room | 22'4'' x 14'0'' | ||
| Main Level | Mud Room | 9'7'' x 5'4'' | ||
| Main Level | Partial Bathroom | 4'11'' x 4'11'' | ||
| Main Level | Other | 5'8'' x 4'11'' | ||
| Main Level | 4pc Ensuite Bath | 7'11'' x 14'1'' | ||
| Main Level | Other | 10'10'' x 8'10'' | ||
| Main Level | Primary Bedroom | 19'1'' x 14'6'' | ||
| Main Level | Other | 10'6'' x 11'6'' | ||
| Main Level | Kitchen | 14'6'' x 12'6'' | ||
| Main Level | Dining Room | 11'0'' x 16'5'' | ||
| Main Level | Living Room | 18'6'' x 16'5'' |
https://www.realtor.ca/real-estate/27086105/100-16-avenue-se-salmon-arm-se-salmon-arm
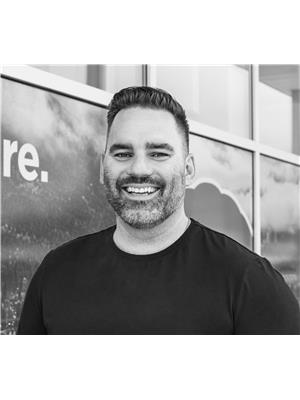
Personal Real Estate Corporation
(250) 832-7051
https://www.youtube.com/embed/gRE-tBIVAj4
https://www.youtube.com/embed/zfd3HLt4JiA
craigshantz.com/

#105-650 Trans Canada Hwy
Salmon Arm, British Columbia V1E 2S6
(250) 832-7051
(250) 832-2777
https://www.remaxshuswap.ca/
Interested?
Contact us for more information


